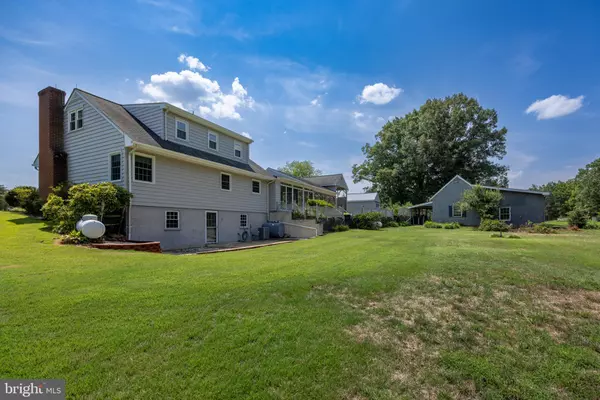23077 CONSTITUTION Unionville, VA 22567

UPDATED:
11/23/2024 09:32 PM
Key Details
Property Type Single Family Home
Sub Type Detached
Listing Status Under Contract
Purchase Type For Sale
Square Footage 2,411 sqft
Price per Sqft $219
Subdivision None Available
MLS Listing ID VAOR2007518
Style Ranch/Rambler
Bedrooms 3
Full Baths 3
HOA Y/N N
Abv Grd Liv Area 2,005
Originating Board BRIGHT
Year Built 1965
Annual Tax Amount $2,531
Tax Year 2022
Lot Size 9.500 Acres
Acres 9.5
Property Description
Location
State VA
County Orange
Zoning A
Rooms
Other Rooms Living Room, Dining Room, Bedroom 2, Bedroom 3, Kitchen, Family Room, Bedroom 1, Sun/Florida Room, Laundry, Other, Utility Room, Bathroom 1, Bathroom 2, Bathroom 3, Hobby Room
Basement Connecting Stairway, Full, Heated, Interior Access, Outside Entrance, Improved, Poured Concrete, Shelving, Rear Entrance, Unfinished
Main Level Bedrooms 1
Interior
Interior Features Attic, Built-Ins, Carpet, Cedar Closet(s), Ceiling Fan(s), Dining Area, Entry Level Bedroom, Family Room Off Kitchen, Formal/Separate Dining Room, Kitchen - Eat-In, Kitchen - Table Space, Bathroom - Stall Shower, Bathroom - Tub Shower, Water Treat System, Wood Floors
Hot Water Electric
Heating Heat Pump(s), Central, Heat Pump - Oil BackUp
Cooling Central A/C
Flooring Hardwood, Carpet, Vinyl, Concrete
Fireplaces Number 3
Fireplaces Type Wood, Gas/Propane, Free Standing
Equipment Oven/Range - Electric, Range Hood, Refrigerator, Washer, Dryer, Water Heater
Fireplace Y
Window Features Double Hung,Vinyl Clad
Appliance Oven/Range - Electric, Range Hood, Refrigerator, Washer, Dryer, Water Heater
Heat Source Electric, Propane - Leased, Oil
Laundry Basement, Has Laundry, Washer In Unit, Dryer In Unit
Exterior
Exterior Feature Patio(s), Porch(es)
Parking Features Additional Storage Area, Garage Door Opener, Oversized, Garage - Rear Entry
Garage Spaces 10.0
Water Access N
Roof Type Composite
Street Surface Paved
Accessibility None
Porch Patio(s), Porch(es)
Total Parking Spaces 10
Garage Y
Building
Lot Description Rear Yard, Road Frontage, SideYard(s), Backs to Trees, Partly Wooded, Sloping
Story 1.5
Foundation Block
Sewer Private Septic Tank
Water Well, Private
Architectural Style Ranch/Rambler
Level or Stories 1.5
Additional Building Above Grade, Below Grade
New Construction N
Schools
High Schools Orange County
School District Orange County Public Schools
Others
Senior Community No
Tax ID 0320000000079C
Ownership Fee Simple
SqFt Source Assessor
Acceptable Financing Conventional, Cash, FHA, VA
Listing Terms Conventional, Cash, FHA, VA
Financing Conventional,Cash,FHA,VA
Special Listing Condition Standard

GET MORE INFORMATION




