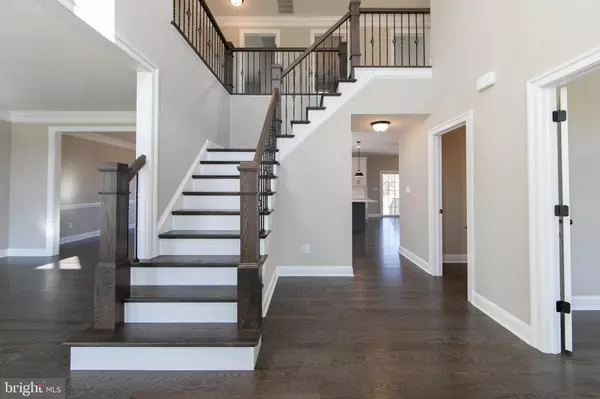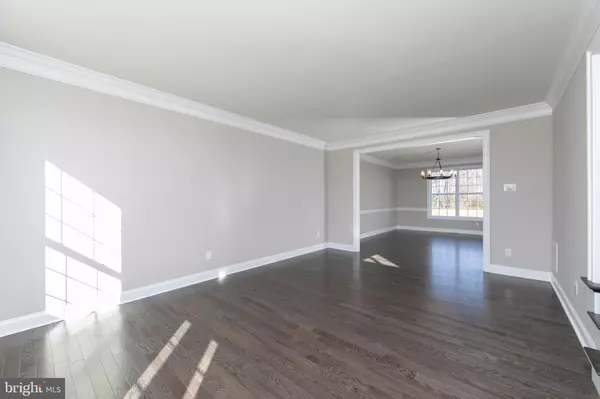32 KATIE DR Pedricktown, NJ 08067

OPEN HOUSE
Sat Dec 14, 1:00pm - 4:00pm
Sun Dec 15, 12:00pm - 3:00pm
UPDATED:
12/09/2024 07:05 PM
Key Details
Property Type Single Family Home
Sub Type Detached
Listing Status Active
Purchase Type For Sale
Square Footage 3,502 sqft
Price per Sqft $242
Subdivision None Available
MLS Listing ID NJSA2012048
Style Contemporary,Colonial,Farmhouse/National Folk,Traditional
Bedrooms 4
Full Baths 3
Half Baths 1
HOA Y/N N
Abv Grd Liv Area 3,502
Originating Board BRIGHT
Year Built 2024
Annual Tax Amount $545
Tax Year 2023
Lot Size 3.590 Acres
Acres 3.59
Lot Dimensions 0.00 x 0.00
Property Description
We only have 2 lots left & a this one quick delivery home!!!
THIS HOME IS CURRENTLY OUR SALES OFFICE- READY FOR QUICK OCCUPANCY!
Come see your dream home!!!
Stunning Harvard II Farmhouse model with an open front porch with square accent columns and beautiful stone front accents! Enter this gorgeous home from the front porch with accent pillars, into the dramatic 2 story entry foyer, with a beautiful oak staircase with oak box rails with wrought iron railings. This home has our upgraded our light package, farmhouse style chandeliers and light fixtures. There is a study off of the foyer with recessed lights and 2 panel doors for privacy along with a powder room with a vanity and quartz countertop & a large coat closet! There is standard hardwood flooring in the foyer, powder room, kitchen and breakfast area, formal living & dining rooms & a stunning family room , with beautiful 2 piece crown moldings and the dining room has chair rail molding too!, The dramatic stunning family room features a 2 story ceiling with an amazing design back wall of windows which is the crown jewel in the Harvard models, along with an upgraded & dramatic floor to ceiling stone fireplace and mantel!!! Formal Living Room and Dining Room with open concept floor plan that features 9 ft. ceilings throughout the first floor, and extra wide openings between rooms, with 6 ft. tall windows for the open feeling you are looking for. Luxurious Adams molding accents all of the trim in the house,
The Formal Living & Dining Rooms are large and spacious, too!
This stunning Gourmet 1 Kitchen features lots of top of the line upgraded 42” cabinetry with our highest-level quartz, countertop on the cabinets and the center island. There is a large pantry, 36” stainless steel gas 5 burner cooktop and high efficiency hood fan, wall oven and microwave and dishwasher – all GE appliances! Upgraded cabinets include, trash/recycle cabinet, spice drawer, lazy Suzan, ro pull out drawers in the island. Tiled backsplash. The breakfast room is expanded with a 4-foot bump out that adds even more table space! There is a patio & steps to the amazing great yard. Scenic and stunning with views if the lake and woods. The amazing back wall of windows is a stunning feature of the Harvard II Model's family room. This amazing family room that features, along with the back staircase, the gas fireplace with the beautiful, upgraded floor to ceiling stone on the fireplace with a wood mantel – just gorgeous!!!
There is also a 1st floor laundry with hookups for the washer and dryer, a sink and wire shelf & large utility sink, this leads to the side entry 2 car garage, which is over-sized w/ storage area. The full basement features poured concrete walls, high efficiency tankless peks mani,,200 amp electric service, an Egress window, insulation and much more.
Upstairs – the Primary Bedroom with its double door entry is large and sumptuous with a tray ceiling, walk-in closet and huge Primary Bath with a soaking tub, large, tiled shower with ledge and this marble look tile is one of our upgraded tiles, the large double sink vanity with extra added drawers between the 2 sinks and it has an upgraded granite countertop, a water closet for privacy in the commode area. There are 3 additional large bedrooms with lots of closet space, the 3rd and 4th bedrooms feature Hack and Jill bathroom, with private access from these rooms and a 3rd full hall upstairs tiled bathroom with a tiled tub/shower, dual sink vanity, and linen closet.
Additional upgrades include – dual zoned HVAC systems, 200-amp electric services, lots of recessed lights, upgraded wall color paint with white ceilings, dimensional shingle roof., 9 ft ceilings on the 1st floor with a 2-story family room and entry foyer.
Visit us and make this home your dream home!!!
This home is ready for quick delivery !!!
Location
State NJ
County Salem
Area Oldmans Twp (21707)
Zoning RESIDENTIAL
Rooms
Other Rooms Living Room, Dining Room, Primary Bedroom, Bedroom 2, Bedroom 3, Bedroom 4, Kitchen, Family Room, Foyer, Breakfast Room, Study, Laundry
Basement Interior Access, Poured Concrete, Sump Pump, Unfinished, Windows, Other
Interior
Interior Features Additional Stairway, Attic, Breakfast Area, Carpet, Dining Area, Family Room Off Kitchen, Floor Plan - Open, Formal/Separate Dining Room, Kitchen - Eat-In, Kitchen - Gourmet, Kitchen - Island, Kitchen - Table Space, Primary Bath(s), Recessed Lighting, Bathroom - Soaking Tub, Bathroom - Stall Shower, Bathroom - Tub Shower, Upgraded Countertops, Walk-in Closet(s), Wood Floors, Chair Railings, Crown Moldings, Double/Dual Staircase, Floor Plan - Traditional, Pantry, Other, Bathroom - Walk-In Shower, Water Treat System, Butlers Pantry, Built-Ins
Hot Water 60+ Gallon Tank, Propane, Tankless
Heating Forced Air, Zoned
Cooling Central A/C, Zoned
Flooring Carpet, Ceramic Tile, Hardwood, Partially Carpeted
Fireplaces Number 1
Fireplaces Type Gas/Propane, Stone
Inclusions Dishwasher, Wall Oven, Microwave, Cooktop, Hood Fan
Equipment Built-In Microwave, Energy Efficient Appliances, ENERGY STAR Dishwasher, Microwave, Oven - Self Cleaning, Oven - Single, Washer/Dryer Hookups Only, Cooktop, Dishwasher, Exhaust Fan, Icemaker, Oven - Wall, Range Hood, Stainless Steel Appliances, Water Heater, Water Heater - High-Efficiency
Furnishings No
Fireplace Y
Window Features Double Hung,Energy Efficient,ENERGY STAR Qualified,Screens,Vinyl Clad,Casement,Transom,Palladian,Insulated
Appliance Built-In Microwave, Energy Efficient Appliances, ENERGY STAR Dishwasher, Microwave, Oven - Self Cleaning, Oven - Single, Washer/Dryer Hookups Only, Cooktop, Dishwasher, Exhaust Fan, Icemaker, Oven - Wall, Range Hood, Stainless Steel Appliances, Water Heater, Water Heater - High-Efficiency
Heat Source Propane - Leased
Laundry Hookup, Main Floor
Exterior
Exterior Feature Porch(es), Patio(s)
Parking Features Additional Storage Area, Garage - Side Entry, Inside Access, Oversized
Garage Spaces 8.0
Utilities Available Cable TV, Electric Available, Propane, Under Ground, Phone Available
Water Access N
View Creek/Stream, Trees/Woods
Roof Type Architectural Shingle,Fiberglass,Pitched,Shingle
Street Surface Black Top
Accessibility None
Porch Porch(es), Patio(s)
Road Frontage City/County
Attached Garage 2
Total Parking Spaces 8
Garage Y
Building
Lot Description Backs to Trees, Front Yard, Interior, Level, No Thru Street, Rear Yard, SideYard(s), Stream/Creek, Trees/Wooded
Story 2
Foundation Concrete Perimeter
Sewer Septic = # of BR, Septic Permit Issued
Water Well, Private, Filter, Conditioner
Architectural Style Contemporary, Colonial, Farmhouse/National Folk, Traditional
Level or Stories 2
Additional Building Above Grade, Below Grade
Structure Type 2 Story Ceilings,Dry Wall,Tray Ceilings,High,9'+ Ceilings
New Construction Y
Schools
School District Oldmans Township Public Schools
Others
Pets Allowed Y
HOA Fee Include Common Area Maintenance
Senior Community No
Tax ID 07-00013 01-00003 16
Ownership Fee Simple
SqFt Source Assessor
Security Features Carbon Monoxide Detector(s),Smoke Detector
Acceptable Financing Cash, Conventional, VA
Horse Property Y
Listing Terms Cash, Conventional, VA
Financing Cash,Conventional,VA
Special Listing Condition Standard
Pets Allowed No Pet Restrictions

GET MORE INFORMATION




