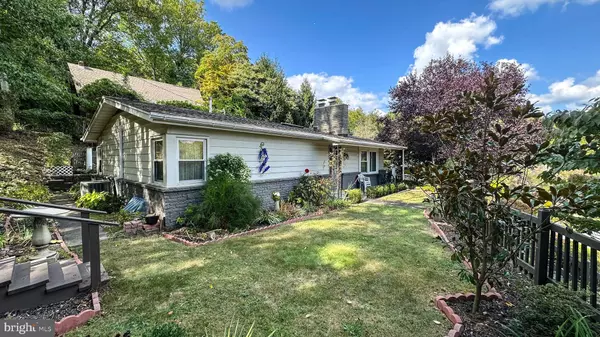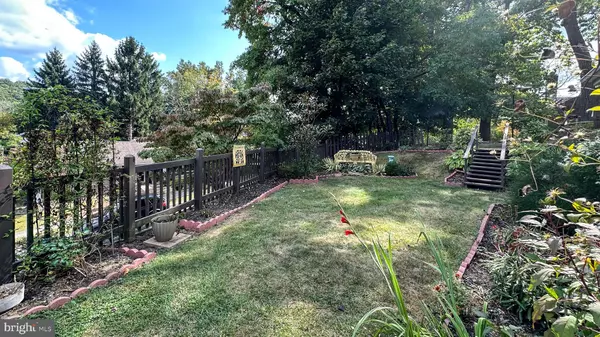1951 STEUBEN RD Reading, PA 19602
UPDATED:
12/30/2024 07:22 PM
Key Details
Property Type Single Family Home
Sub Type Detached
Listing Status Pending
Purchase Type For Sale
Square Footage 1,120 sqft
Price per Sqft $245
Subdivision Hessian Camp
MLS Listing ID PABK2048656
Style Raised Ranch/Rambler
Bedrooms 2
Full Baths 1
Half Baths 1
HOA Y/N N
Abv Grd Liv Area 1,120
Originating Board BRIGHT
Year Built 1960
Annual Tax Amount $3,597
Tax Year 2024
Lot Size 6,969 Sqft
Acres 0.16
Lot Dimensions 0.00 x 0.00
Property Description
The European-style kitchen is both functional and stylish, offering ample storage, Corian countertops, and modern appliances, including a Bosch dishwasher and side-by-side refrigerator, ensuring everyday convenience. The dining room flows seamlessly into an enclosed and spacious sunroom—an ideal spot for relaxing or entertaining.
In the living room, a brick fireplace serves as a focal point, complemented by a large bay window that fills the space with natural light. The main bedroom features a walk-in closet, as well as additional storage, providing ample space for all your needs.
The lower level offers a cozy retreat, with a second brick fireplace, a wet bar, and a large family room perfect for hosting guests or unwinding. Additionally, the laundry room is equipped with upgraded appliances, and the expansive workshop or storage area can easily be converted back into a garage if desired.
This home, with its enduring charm and sturdy construction, is ready for your personal touch. Don't miss this opportunity to make it your own—schedule your showing today and explore the endless possibilities that await!
Location
State PA
County Berks
Area Reading City (10201)
Zoning RESIDENTIAL
Rooms
Basement Daylight, Full, Partially Finished, Side Entrance, Outside Entrance, Heated
Main Level Bedrooms 2
Interior
Hot Water Electric
Heating Forced Air
Cooling Central A/C
Inclusions Washer, Dryer, Basement Refrigerator, Kitchen Refrigerator,
Equipment Dishwasher, Dryer, Washer - Front Loading, Dryer - Front Loading, Refrigerator, Oven/Range - Electric
Fireplace N
Appliance Dishwasher, Dryer, Washer - Front Loading, Dryer - Front Loading, Refrigerator, Oven/Range - Electric
Heat Source Natural Gas
Exterior
Garage Spaces 1.0
Utilities Available Cable TV
Water Access N
Accessibility None
Total Parking Spaces 1
Garage N
Building
Story 1
Foundation Block
Sewer Public Sewer
Water Public
Architectural Style Raised Ranch/Rambler
Level or Stories 1
Additional Building Above Grade, Below Grade
New Construction N
Schools
School District Reading
Others
Pets Allowed Y
Senior Community No
Tax ID 16-5317-19-50-9229
Ownership Fee Simple
SqFt Source Assessor
Acceptable Financing Cash, Conventional, FHA
Listing Terms Cash, Conventional, FHA
Financing Cash,Conventional,FHA
Special Listing Condition Standard
Pets Allowed No Pet Restrictions




