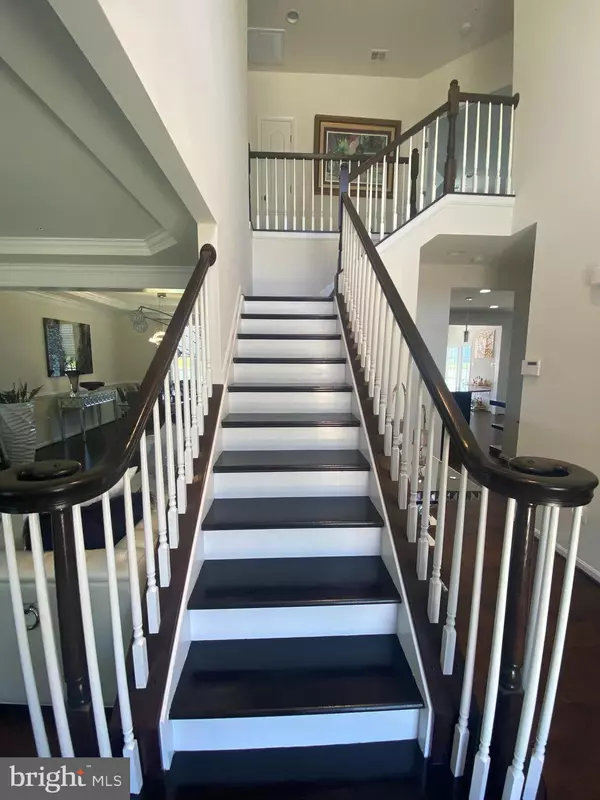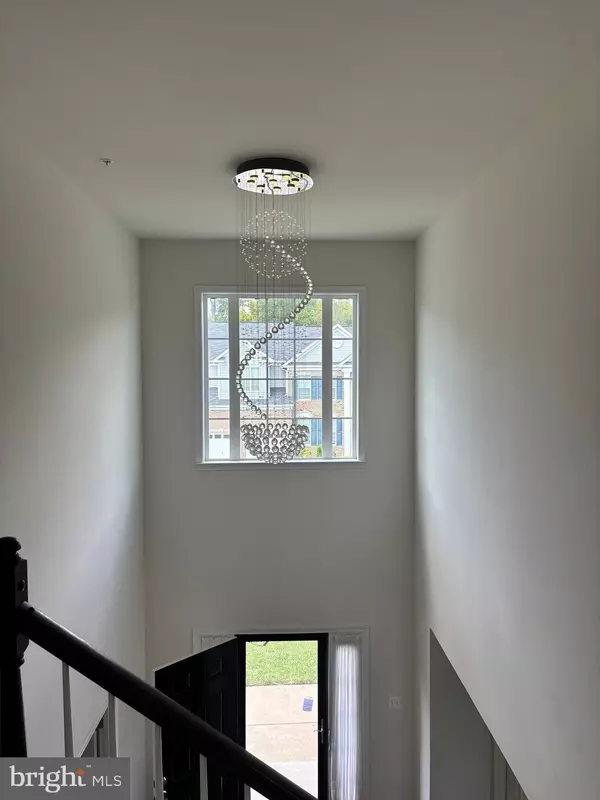11516 NEON RD Fort Washington, MD 20744
UPDATED:
11/22/2024 07:46 PM
Key Details
Property Type Single Family Home
Sub Type Detached
Listing Status Active
Purchase Type For Sale
Square Footage 3,148 sqft
Price per Sqft $258
Subdivision Fort Washington Acres-Pl
MLS Listing ID MDPG2126088
Style Colonial
Bedrooms 5
Full Baths 4
Half Baths 1
HOA Fees $260/qua
HOA Y/N Y
Abv Grd Liv Area 3,148
Originating Board BRIGHT
Year Built 2017
Annual Tax Amount $10,333
Tax Year 2024
Lot Size 10,001 Sqft
Acres 0.23
Property Description
Location
State MD
County Prince Georges
Zoning RR
Rooms
Other Rooms Living Room, Dining Room, Primary Bedroom, Bedroom 2, Bedroom 4, Bedroom 5, Kitchen, Family Room, Basement, Breakfast Room, Bedroom 1, Laundry, Office, Media Room, Bathroom 3
Basement Fully Finished, Interior Access
Interior
Hot Water Electric
Cooling Central A/C
Fireplaces Number 2
Fireplace Y
Heat Source Natural Gas Available
Laundry Main Floor
Exterior
Garage Garage - Front Entry
Garage Spaces 2.0
Fence Fully
Utilities Available Natural Gas Available, Electric Available, Sewer Available, Water Available
Amenities Available Tennis Courts, Tot Lots/Playground
Waterfront N
Water Access N
Roof Type Architectural Shingle
Accessibility Doors - Lever Handle(s), Level Entry - Main
Attached Garage 2
Total Parking Spaces 2
Garage Y
Building
Lot Description Level
Story 3
Foundation Brick/Mortar
Sewer Public Septic, Public Sewer
Water Public
Architectural Style Colonial
Level or Stories 3
Additional Building Above Grade, Below Grade
New Construction N
Schools
Middle Schools Oxon Hill
High Schools Friendly
School District Prince George'S County Public Schools
Others
HOA Fee Include Snow Removal,Trash
Senior Community No
Tax ID 17053709821
Ownership Fee Simple
SqFt Source Assessor
Acceptable Financing Cash, Conventional, FHA, VA
Listing Terms Cash, Conventional, FHA, VA
Financing Cash,Conventional,FHA,VA
Special Listing Condition Standard

GET MORE INFORMATION




