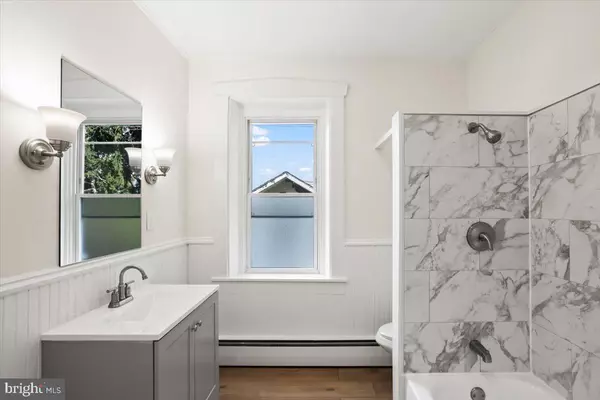1863 E LINCOLN HWY #2ND FLOOR Lancaster, PA 17602

UPDATED:
12/03/2024 06:23 PM
Key Details
Property Type Single Family Home
Sub Type Detached
Listing Status Pending
Purchase Type For Rent
Square Footage 939 sqft
Subdivision None Available
MLS Listing ID PALA2057394
Style Farmhouse/National Folk
Bedrooms 2
Full Baths 1
HOA Y/N N
Abv Grd Liv Area 939
Originating Board BRIGHT
Year Built 1890
Lot Size 939 Sqft
Acres 0.02
Lot Dimensions 0.00 x 0.00
Property Description
Nestled in the heart of Conestoga Valley, this newly renovated two-bedroom, one-bathroom apartment offers the perfect blend of historic character and contemporary comfort.
Prime Location: Enjoy the tranquility of East Lampeter Township while being just minutes from Route 30, Greenfield Exit. Unwind on an oversized front farmhouse style porch.
Easy Access: Experience the convenience of nearby shopping, Lancaster's vibrant downtown scene, and public transportation options (bus stop, Amtrak, Lancaster Airport).
Luxurious Details: Revel in the beauty of freshly renovated interiors featuring luxury vinyl flooring, soaring 9-foot ceilings, and abundant natural light from windows on all four sides.
Country Kitchen: Prepare delicious meals in your spacious, eat-in kitchen, complete with dual-sided windows for a bright and airy atmosphere.
Generous Living Space: Relax in two generously sized bedrooms, including a walk-in closet for ample storage.
Stylish Bathroom: Indulge in a beautifully appointed bathroom with a modern vanity, new LED lighting, and a refreshed tub/shower.
Convenient Laundry: Enjoy the ease of in-unit laundry with a stackable washer and dryer.
Don't miss this opportunity to make this charming apartment your new home. Schedule a tour today!
Location
State PA
County Lancaster
Area East Lampeter Twp (10531)
Zoning MIXED USE
Direction South
Rooms
Other Rooms Primary Bedroom, Kitchen, Family Room, Den, Laundry, Primary Bathroom
Interior
Interior Features Bathroom - Tub Shower, Combination Kitchen/Dining, Floor Plan - Traditional, Kitchen - Eat-In
Hot Water Natural Gas, Electric
Heating Baseboard - Hot Water
Cooling Multi Units, Wall Unit
Flooring Luxury Vinyl Plank
Inclusions microwave, electric stove, washer/dryer
Equipment Built-In Microwave, Dryer, Microwave, Oven/Range - Electric, Stove, Washer
Furnishings No
Fireplace N
Window Features Wood Frame
Appliance Built-In Microwave, Dryer, Microwave, Oven/Range - Electric, Stove, Washer
Heat Source Electric, Natural Gas
Laundry Washer In Unit, Dryer In Unit, Main Floor
Exterior
Garage Spaces 2.0
Utilities Available Electric Available, Cable TV Available, Sewer Available, Water Available, Other
Water Access N
View Street, Other
Roof Type Pitched,Rubber,Flat
Street Surface Black Top
Accessibility None
Road Frontage Boro/Township
Total Parking Spaces 2
Garage N
Building
Lot Description Interior, Level, Not In Development, Road Frontage
Story 3
Foundation Block
Sewer Public Sewer
Water Public
Architectural Style Farmhouse/National Folk
Level or Stories 3
Additional Building Above Grade, Below Grade
Structure Type Plaster Walls,Dry Wall
New Construction N
Schools
Elementary Schools Smoketown
Middle Schools Conestoga Valley
High Schools Conestoga Valley
School District Conestoga Valley
Others
Pets Allowed N
Senior Community No
Tax ID 310-14094-0-0000
Ownership Other
SqFt Source Estimated
Miscellaneous Lawn Service,Sewer,Water,Parking,Other
Horse Property N

GET MORE INFORMATION




