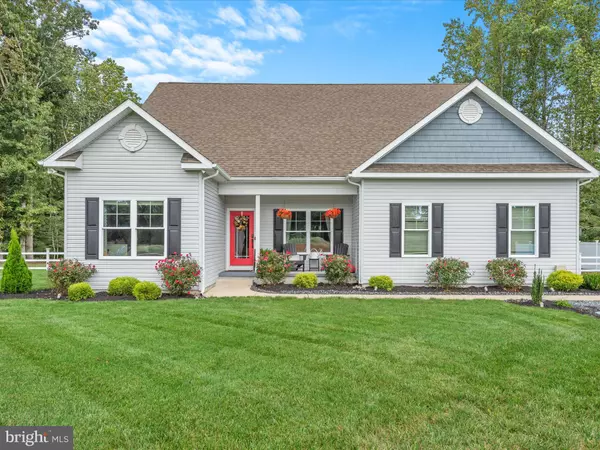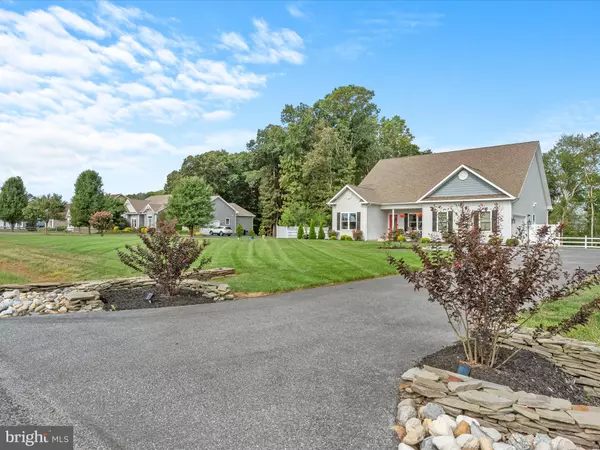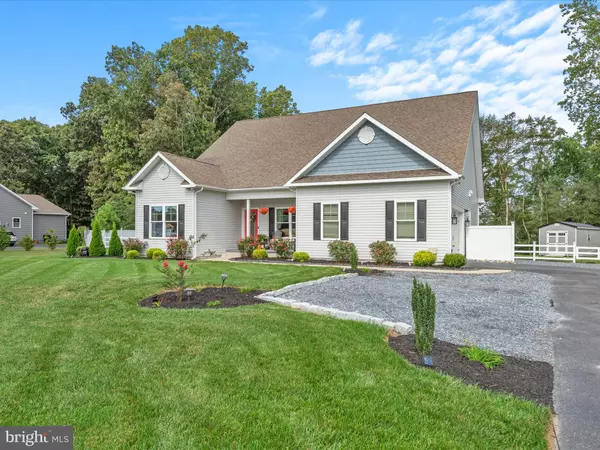21543 WATERVIEW RD Lewes, DE 19958

UPDATED:
12/11/2024 06:18 PM
Key Details
Property Type Single Family Home
Sub Type Detached
Listing Status Active
Purchase Type For Sale
Square Footage 2,240 sqft
Price per Sqft $356
Subdivision None Available
MLS Listing ID DESU2071494
Style Traditional
Bedrooms 3
Full Baths 2
HOA Y/N N
Abv Grd Liv Area 2,240
Originating Board BRIGHT
Year Built 2012
Lot Size 1.250 Acres
Acres 1.25
Lot Dimensions 0.00 x 0.00
Property Description
Welcome to this stunning 3-bedroom, 2-bathroom home, complete with a spacious two-car garage. Nestled on 1.25 acres and backing up to serene woods with No HOA, this home offers a perfect blend of modern luxury and peaceful living. Imagine waking up every morning in your serene retreat, enjoying just a short stroll or bike ride down Waterview Road to enjoy a gorgeous sunrise with water views.
Step inside to discover a beautifully designed open floor plan that’s perfect for entertaining. The heart of the home, the kitchen, boasts brand-new stainless steel appliances, a custom stove hood, and an elegant tile backsplash.
The inviting master suite is your private retreat, featuring french doors that open to your own secluded backyard oasis, en-suite bathroom, and walk-in closet. Step outside to a low maintenance landscaped yard designed for relaxation and fun, complete with a cozy fire pit, and new fencing for added privacy. You have your own well, so no high water bills. The irrigation system throughout the entire yard as well as all landscape beds ensures your greenery stays lush year-round.
This home is equipped with modern amenities, including a whole-home speaker system both indoors and out, a Wi-Fi thermostat for easy climate control, and stylish modern light fixtures with recessed lighting and dimmers to set the perfect mood. The insulated and finished garage adds an extra layer of comfort and versatility.
Stay warm during the winter months with a gas fireplace featuring a convenient remote, and enjoy the peace of mind that comes with owning your propane tank. With ample space for parking a boat or camper, plus room to build a pole barn or detached garage, the possibilities are endless. The expansive yard is also perfect for adding a pool or any other outdoor additions you desire.
Additional highlights include, a tankless water heater, beautiful landscape uplighting, and a new septic system installed in 2021. This property is not just a home it's a lifestyle that offers the perfect beach getaway! Only a short drive from stunning beaches where you can soak up the sun, swim in the ocean, or enjoy leisurely strolls along the shore. The nearby coastline provides endless opportunities for relaxation, water sports, and beachside picnics with family and friends. Already a favorite for Airbnb guests, it was rented every night this summer thanks to its amazing location and serene ambiance.
Don’t miss your chance to make this modern retreat your own! Schedule a viewing today and experience all that this exceptional home has to offer!
Location
State DE
County Sussex
Area Indian River Hundred (31008)
Zoning RESIDENTIAL
Rooms
Main Level Bedrooms 3
Interior
Interior Features Breakfast Area, Butlers Pantry, Ceiling Fan(s), Combination Kitchen/Living, Dining Area, Entry Level Bedroom, Family Room Off Kitchen, Floor Plan - Open, Window Treatments, Walk-in Closet(s), Wood Floors
Hot Water Electric
Heating Central
Cooling Central A/C
Flooring Hardwood
Fireplaces Number 1
Fireplaces Type Gas/Propane
Equipment Built-In Microwave, Dishwasher, Disposal, Dryer - Electric, Oven/Range - Gas, Refrigerator, Washer, Water Heater - Tankless
Fireplace Y
Window Features Screens
Appliance Built-In Microwave, Dishwasher, Disposal, Dryer - Electric, Oven/Range - Gas, Refrigerator, Washer, Water Heater - Tankless
Heat Source Propane - Owned
Laundry Main Floor, Washer In Unit, Dryer In Unit
Exterior
Exterior Feature Deck(s)
Parking Features Garage - Side Entry
Garage Spaces 10.0
Water Access N
View Trees/Woods
Roof Type Architectural Shingle
Street Surface Black Top
Accessibility 2+ Access Exits
Porch Deck(s)
Attached Garage 2
Total Parking Spaces 10
Garage Y
Building
Story 1
Foundation Permanent, Block
Sewer Gravity Sept Fld
Water Well
Architectural Style Traditional
Level or Stories 1
Additional Building Above Grade, Below Grade
Structure Type Dry Wall
New Construction N
Schools
High Schools Cape Henlopen
School District Cape Henlopen
Others
Pets Allowed Y
Senior Community No
Tax ID 234-12.00-22.12
Ownership Fee Simple
SqFt Source Estimated
Acceptable Financing Cash, Conventional, VA
Listing Terms Cash, Conventional, VA
Financing Cash,Conventional,VA
Special Listing Condition Standard
Pets Allowed No Pet Restrictions

GET MORE INFORMATION




