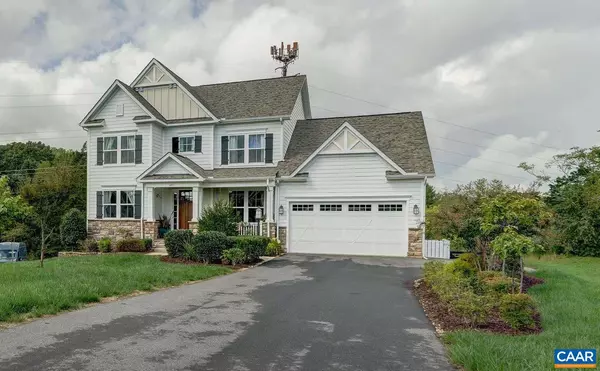607 BLEEKER ST Charlottesville, VA 22903
UPDATED:
10/31/2024 01:38 PM
Key Details
Property Type Single Family Home
Sub Type Detached
Listing Status Active
Purchase Type For Sale
Square Footage 4,763 sqft
Price per Sqft $229
Subdivision None Available
MLS Listing ID 657431
Style Craftsman
Bedrooms 6
Full Baths 5
Half Baths 1
Condo Fees $50
HOA Fees $245/qua
HOA Y/N Y
Abv Grd Liv Area 3,237
Originating Board CAAR
Year Built 2019
Annual Tax Amount $7,512
Tax Year 2024
Lot Size 0.530 Acres
Acres 0.53
Property Description
Location
State VA
County Albemarle
Zoning R-1
Rooms
Other Rooms Dining Room, Kitchen, Foyer, Breakfast Room, Great Room, Laundry, Recreation Room, Full Bath, Half Bath, Additional Bedroom
Basement Heated, Interior Access, Outside Entrance, Partially Finished, Walkout Level, Windows
Main Level Bedrooms 1
Interior
Interior Features Entry Level Bedroom
Heating Central, Forced Air, Heat Pump(s)
Cooling Programmable Thermostat, Central A/C, Heat Pump(s)
Flooring Carpet, Ceramic Tile
Fireplaces Number 1
Fireplaces Type Gas/Propane
Inclusions All kitchen appliances, washer and dryer and draperies throughout the home.
Equipment Dryer, Washer
Fireplace Y
Window Features Screens,Vinyl Clad
Appliance Dryer, Washer
Exterior
Roof Type Architectural Shingle
Accessibility None
Garage N
Building
Story 2
Foundation Concrete Perimeter
Sewer Public Sewer
Water Public
Architectural Style Craftsman
Level or Stories 2
Additional Building Above Grade, Below Grade
Structure Type 9'+ Ceilings
New Construction N
Schools
Middle Schools Burley
High Schools Monticello
School District Albemarle County Public Schools
Others
HOA Fee Include Common Area Maintenance,Snow Removal,Trash
Ownership Other
Special Listing Condition Standard

GET MORE INFORMATION




