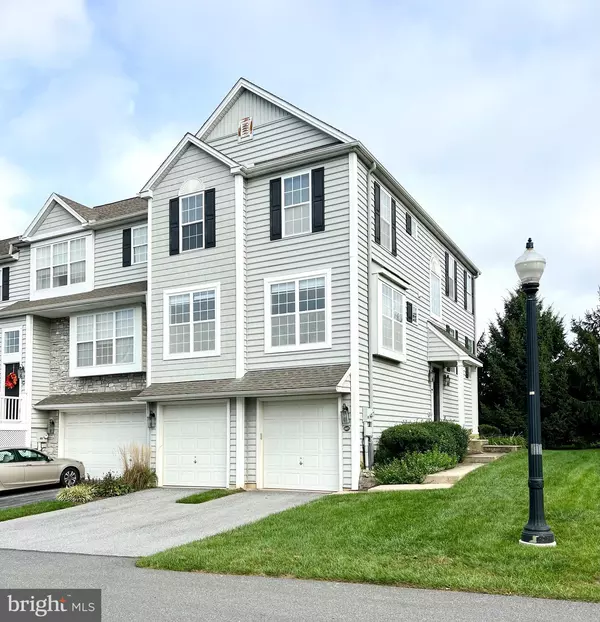605 HEATHER WAY Morgantown, PA 19543

UPDATED:
11/28/2024 12:26 AM
Key Details
Property Type Townhouse
Sub Type End of Row/Townhouse
Listing Status Pending
Purchase Type For Sale
Square Footage 2,552 sqft
Price per Sqft $144
Subdivision Heatherbrook
MLS Listing ID PABK2049088
Style Colonial
Bedrooms 4
Full Baths 3
Half Baths 1
HOA Fees $150/mo
HOA Y/N Y
Abv Grd Liv Area 2,552
Originating Board BRIGHT
Year Built 2008
Annual Tax Amount $6,293
Tax Year 2024
Lot Size 1,306 Sqft
Acres 0.03
Lot Dimensions 0.00 x 0.00
Property Description
The first floor also includes a convenient coat closet and a powder room. Enjoy the beauty of luxury vinyl flooring throughout, complemented by hardwood flooring in the kitchen. Completing this level are the sliders that open to a spacious deck, surrounded by pine trees, providing a tranquil and private outdoor retreat.
As you ascend to the upper level, you'll be greeted by a stunning primary bedroom suite featuring a generous walk-in closet and plenty of windows that allow natural light to flood the space. The suite is adorned with luxury vinyl flooring and includes a master bathroom with a soaking tub, dual sinks, and a private stand-up shower.
Down the hall, you'll find two additional well-sized bedrooms, a full bathroom, and a convenient laundry closet equipped with a brand new stackable washer and dryer.
Finally, make your way to the lower level, where a fourth bedroom awaits, complete with sliders that lead to the backyard and ample natural light from the windows. This bedroom also boasts its own private full bathroom with a stand-up shower. Additionally, this level features another storage closet, a utility room, and a full-sized two-car garage with freshly painted double doors. The garage floor has been recently coated with epoxy paint, making it perfect for any automobile enthusiast.
The entire home has been upgraded with luxury vinyl flooring in nearly every room. Before you leave, take a moment to admire the stunning mountain views visible from almost every window! Good news for the new owner - lower property taxes for 2025, ask your agent to see the Tax Appeal Final Notice!
Location
State PA
County Berks
Area Caernarvon Twp (10235)
Zoning RESID
Rooms
Other Rooms Living Room, Primary Bedroom, Bedroom 2, Bedroom 3, Bedroom 4, Kitchen, Family Room, Laundry, Storage Room, Utility Room, Primary Bathroom, Full Bath, Half Bath
Basement Fully Finished, Heated, Interior Access, Outside Entrance
Interior
Interior Features Bathroom - Soaking Tub, Bathroom - Walk-In Shower, Breakfast Area, Ceiling Fan(s), Combination Dining/Living, Floor Plan - Open, Pantry, Recessed Lighting, Walk-in Closet(s)
Hot Water Natural Gas
Heating Forced Air
Cooling Central A/C
Inclusions All Kitchen Appliances, Stackable Washer & Dryer, all As-Is condition and of No Value
Equipment Built-In Microwave, Built-In Range, Dishwasher, Dryer, Refrigerator, Washer, Water Heater
Fireplace N
Window Features Energy Efficient,Screens
Appliance Built-In Microwave, Built-In Range, Dishwasher, Dryer, Refrigerator, Washer, Water Heater
Heat Source Natural Gas
Laundry Upper Floor
Exterior
Parking Features Inside Access, Oversized, Garage - Front Entry, Additional Storage Area
Garage Spaces 4.0
Utilities Available Cable TV Available, Electric Available, Natural Gas Available, Sewer Available, Water Available
Water Access N
View Trees/Woods, Mountain
Roof Type Pitched,Shingle
Accessibility None
Attached Garage 2
Total Parking Spaces 4
Garage Y
Building
Story 2
Foundation Concrete Perimeter
Sewer Public Sewer
Water Public
Architectural Style Colonial
Level or Stories 2
Additional Building Above Grade, Below Grade
New Construction N
Schools
School District Twin Valley
Others
HOA Fee Include Common Area Maintenance,Lawn Maintenance,Snow Removal,Trash
Senior Community No
Tax ID 35-5320-03-34-8074
Ownership Fee Simple
SqFt Source Assessor
Acceptable Financing Cash, Conventional, FHA, VA
Listing Terms Cash, Conventional, FHA, VA
Financing Cash,Conventional,FHA,VA
Special Listing Condition Standard

GET MORE INFORMATION




