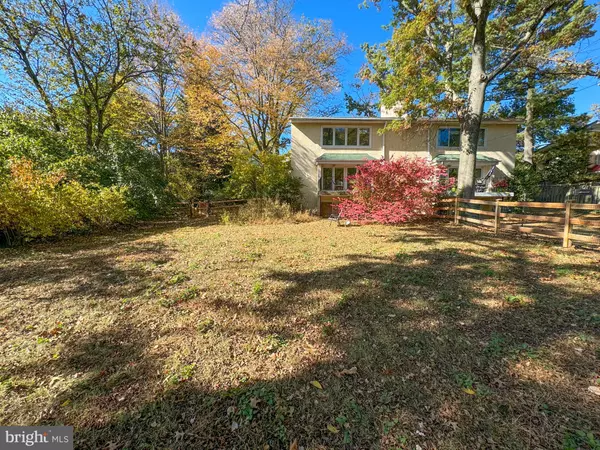151 W GRAVERS LN Philadelphia, PA 19118
UPDATED:
11/14/2024 10:59 PM
Key Details
Property Type Single Family Home, Townhouse
Sub Type Twin/Semi-Detached
Listing Status Pending
Purchase Type For Sale
Square Footage 2,750 sqft
Price per Sqft $321
Subdivision Chestnut Hill
MLS Listing ID PAPH2412104
Style Traditional
Bedrooms 3
Full Baths 2
Half Baths 2
HOA Y/N N
Abv Grd Liv Area 2,750
Originating Board BRIGHT
Year Built 1970
Annual Tax Amount $9,934
Tax Year 2024
Lot Size 0.257 Acres
Acres 0.26
Lot Dimensions 77.00 x 137.00
Property Description
Meticulously maintained, this home boasts 3 bedrooms, 2 full bathrooms, and 2 powder rooms. The main level features a generously proportioned eat-in kitchen with a wet bar, complemented by a convenient powder room, seamlessly flowing into the open-concept sun-filled living and dining areas. Slide open the glass doors to access either the Graver's Lane side balcony, offering autumn views of the "burning bush," or the side patio leading to an expansive garden adorned with grape hyacinths and forsythias. The eco-friendly garden was deliberately landscaped for both privacy and aesthetic appeal, the space promises serene moments amidst low-maintenance greenery.
Ascending to the upper level reveals 3 ample bedrooms, including a primary suite with its own en-suite bath, supplemented by an additional full hall bathroom. Descend to the fully finished basement, where additional living space awaits alongside ample storage solutions, a convenient laundry room equipped with washer and dryer, and yet another powder room. Step outside through the walk-out basement to access the rear and side yards, seamlessly integrating indoor and outdoor living.
Parking is a breeze with your very own detached one-car garage with enough space to accommodate an SUV with ample room for extra storage. Situated just steps away from the Septa Chestnut Hill West, Highland, and St. Martins Stations, commuting is convenient and hassle-free.
This extraordinary property boasts an extra-wide lot, offering over 11,000 square feet of land, providing ample space for outdoor recreation, gardening, and entertaining. Experience the allure of this remarkable property firsthand. Schedule your viewing today and make "Laughing Orange" your new home!
Location
State PA
County Philadelphia
Area 19118 (19118)
Zoning RSD3
Rooms
Other Rooms Living Room, Dining Room, Primary Bedroom, Bedroom 2, Kitchen, Family Room, Bedroom 1
Basement Other
Interior
Interior Features Butlers Pantry, Skylight(s), Kitchen - Eat-In
Hot Water Natural Gas
Heating Hot Water
Cooling Central A/C
Fireplaces Number 1
Equipment Dishwasher, Disposal
Fireplace Y
Window Features Bay/Bow
Appliance Dishwasher, Disposal
Heat Source Natural Gas
Laundry Basement
Exterior
Exterior Feature Patio(s)
Garage Garage Door Opener
Garage Spaces 1.0
Waterfront N
Water Access N
Accessibility Mobility Improvements
Porch Patio(s)
Total Parking Spaces 1
Garage Y
Building
Lot Description Front Yard, SideYard(s)
Story 2
Foundation Block
Sewer Public Sewer
Water Public
Architectural Style Traditional
Level or Stories 2
Additional Building Above Grade, Below Grade
New Construction N
Schools
School District Philadelphia City
Others
Senior Community No
Tax ID 092191120
Ownership Fee Simple
SqFt Source Assessor
Security Features Security System
Special Listing Condition Standard

GET MORE INFORMATION




