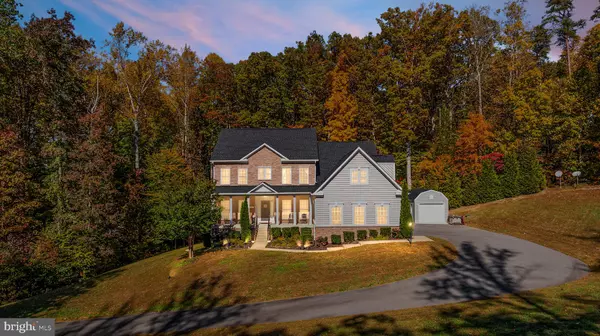90 HERDMONT DR Fredericksburg, VA 22406
UPDATED:
11/23/2024 02:45 PM
Key Details
Property Type Single Family Home
Sub Type Detached
Listing Status Active
Purchase Type For Sale
Square Footage 6,550 sqft
Price per Sqft $183
Subdivision Lake Estates
MLS Listing ID VAST2033712
Style Traditional
Bedrooms 6
Full Baths 5
Half Baths 1
HOA Fees $65/mo
HOA Y/N Y
Abv Grd Liv Area 4,648
Originating Board BRIGHT
Year Built 2016
Annual Tax Amount $8,556
Tax Year 2025
Lot Size 3.090 Acres
Acres 3.09
Property Description
This gorgeous home is ready for its next owners to fall in love! Enjoy living on a private wooded lot with a long paved driveway, nestled on 3 acres of lush rolling land, while being conveniently located to 95 &1 for great commuting options. This home was custom built for its original owners and has some gorgeous touches throughout starting in the foyer with tray ceiling, open layout, and floor to ceiling stone fireplace with the convenience of a gas insert. This kitchen is the one you have been dreaming of with an 11ft island, great appliances including two full size double ovens, an enormous pantry with command center office set up, a coffee bar/butlers pantry, space for a large dining table, and all looking into the beautiful family room. The main level also features an open formal dining room, light-filled sitting room, great home office with French doors, all with warm hardwoods and cozy carpet.
Take the gorgeous wide stairs up to the 5 spacious bedrooms all with attached baths. The primary bedroom has a stunning tray ceiling and an enormous walk-in closet, attached bath with luxurious soaking tub and walk-in tiled shower with dual shower heads. The other 4 bedrooms upstairs have ample closet space with 2 walk-in closets, convenience of attached baths, and a second stairway off the back to the kitchen & garage entry. The three car garage offer plenty of storage space and room for parking, as well as an additional detached garage for all your extra tools and toys.
In the fully finished walk-out basement, you’ll find an additional bedroom, full bath, and full kitchen with an open recreation room, and an exceptionally spacious additional room with built-in shelving as a perfect space for a home gym or library.
Love the outdoors? There’s a great front porch perfect for rockers, a screened in back porch off the kitchen for al fresco dining, and a stained concrete patio off the basement perfectly set up for a fire pit or hot tub space with stairs connecting to the screen porch.
More cleared yard for a fire pit area or outdoor games. This home comes prepared with a whole home Generac Generator tied into the Propane tank.
This home has luxury, charm, space, privacy, and so much more to love. Even more to love, this home has a VA assumable loan with a 3.99% rate and achievable balance.
Don’t wait to call this home your own! This home has been loved and they are heartbroken to leave it, but excited for its next owners to love it even more!
Location
State VA
County Stafford
Zoning A1
Rooms
Basement Daylight, Full, Fully Finished, Walkout Level, Windows, Improved
Interior
Interior Features Additional Stairway, Attic, Breakfast Area, Butlers Pantry, Ceiling Fan(s), Combination Kitchen/Dining, Crown Moldings, Dining Area, Family Room Off Kitchen, Floor Plan - Open, Formal/Separate Dining Room, Kitchen - Gourmet, Kitchen - Island, Pantry, Recessed Lighting, Bathroom - Soaking Tub, Upgraded Countertops, Walk-in Closet(s), Wood Floors, Bar, Bathroom - Tub Shower, Bathroom - Walk-In Shower, Built-Ins, Carpet, Chair Railings, Double/Dual Staircase, Kitchen - Table Space, Primary Bath(s), Wainscotting, Wet/Dry Bar, Window Treatments
Hot Water Electric
Heating Heat Pump(s)
Cooling Central A/C
Flooring Hardwood, Carpet, Ceramic Tile
Fireplaces Number 1
Fireplaces Type Fireplace - Glass Doors, Gas/Propane, Insert, Mantel(s), Stone
Equipment Built-In Microwave, Cooktop, Dishwasher, Disposal, Dryer, Extra Refrigerator/Freezer, Oven - Double, Oven - Wall, Oven/Range - Electric, Refrigerator, Stainless Steel Appliances, Washer, Water Heater, Energy Efficient Appliances, Microwave, Oven - Self Cleaning, Six Burner Stove, Built-In Range
Fireplace Y
Window Features Bay/Bow,Double Hung,Energy Efficient,Screens
Appliance Built-In Microwave, Cooktop, Dishwasher, Disposal, Dryer, Extra Refrigerator/Freezer, Oven - Double, Oven - Wall, Oven/Range - Electric, Refrigerator, Stainless Steel Appliances, Washer, Water Heater, Energy Efficient Appliances, Microwave, Oven - Self Cleaning, Six Burner Stove, Built-In Range
Heat Source Electric
Laundry Upper Floor
Exterior
Exterior Feature Porch(es), Screened, Patio(s), Deck(s), Enclosed, Roof
Garage Garage - Side Entry, Built In, Additional Storage Area, Garage Door Opener, Inside Access, Oversized
Garage Spaces 5.0
Utilities Available Cable TV, Propane, Under Ground
Amenities Available Common Grounds, Water/Lake Privileges
Waterfront N
Water Access N
View Trees/Woods, Garden/Lawn
Roof Type Asphalt,Architectural Shingle
Street Surface Black Top,Paved
Accessibility None
Porch Porch(es), Screened, Patio(s), Deck(s), Enclosed, Roof
Attached Garage 3
Total Parking Spaces 5
Garage Y
Building
Lot Description Backs to Trees, Landscaping, Front Yard, Premium, Private, SideYard(s), Secluded
Story 3
Foundation Brick/Mortar, Concrete Perimeter
Sewer Grinder Pump, Public Sewer
Water Public
Architectural Style Traditional
Level or Stories 3
Additional Building Above Grade, Below Grade
Structure Type 9'+ Ceilings,High,Tray Ceilings,2 Story Ceilings,Dry Wall
New Construction N
Schools
High Schools Mountain View
School District Stafford County Public Schools
Others
HOA Fee Include Common Area Maintenance,Trash
Senior Community No
Tax ID 37E 3
Ownership Fee Simple
SqFt Source Assessor
Acceptable Financing Cash, Conventional, FHA, VA
Horse Property N
Listing Terms Cash, Conventional, FHA, VA
Financing Cash,Conventional,FHA,VA
Special Listing Condition Standard

GET MORE INFORMATION




