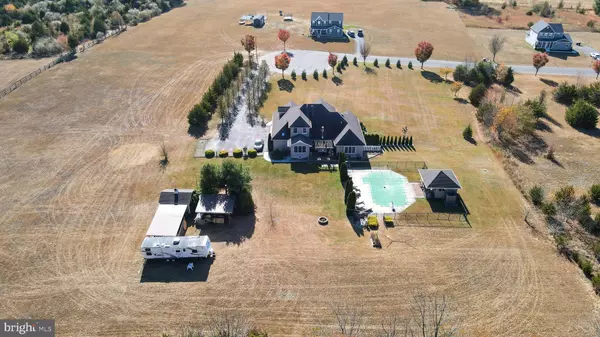412 HARVEST LN Millville, NJ 08332
UPDATED:
11/13/2024 11:14 PM
Key Details
Property Type Single Family Home
Sub Type Detached
Listing Status Pending
Purchase Type For Sale
Subdivision Deerfield
MLS Listing ID NJCB2021050
Style Traditional
Bedrooms 5
Full Baths 3
Half Baths 1
HOA Fees $150/ann
HOA Y/N Y
Originating Board BRIGHT
Year Built 2012
Annual Tax Amount $12,341
Tax Year 2023
Lot Size 4.244 Acres
Acres 4.24
Property Description
Step inside to a stunning open-concept layout with high ceilings, recessed lighting, and abundant natural light throughout ☀️. The main level includes two full bedrooms and two full bathrooms, ideal for guests or an in-law suite 🛏️, along with a cozy living area featuring a wood-burning fireplace for warmth and ambiance 🔥. The gourmet kitchen is a dream come true 🍽️, featuring glazed cabinetry accented by a contrasting glazed island, ample storage, a wine cooler 🍷, a 6-burner stovetop, under-cabinet lighting, and even a pot filler for easy meal prep. Adjoining the kitchen is a beautiful sunroom 🌞—a versatile space perfect for year-round relaxation or entertaining. The main floor also includes a stylish half bath and a laundry room with built-in shelving 🧺. Enhanced security features, like a hardwired interactive system with cameras on all doors and windows, offer peace of mind, while a tankless water heater provides efficient, endless hot water 🚿.
Upstairs, you’ll find three more spacious bedrooms 🛌 and an additional full bathroom 🛁, with views overlooking the main level for a beautiful sense of connection. The finished basement provides extra living space and ample storage 🗄️, complete with sliding glass doors that open up to the outdoors 🌿. With two pull-down attics, the home offers even more storage solutions, making it as practical as it is luxurious.
Outdoors, a true resort-style oasis awaits 🌴. You’ll find a fenced, inground saltwater pool 🏊♂️ with a paver patio, pergola, and solar cover for heating, plus an outdoor wood furnace for additional warmth 🌞🔥. Adjacent to the pool is a fully equipped pool house and bar, complete with granite countertops, a full kitchen, a half bath, and even an outdoor shower 🚿—perfect for hosting gatherings or simply relaxing in style. The exterior landscaping includes a 14-zone sprinkler system, designed with a dedicated watering feature for flower beds on both the front porch and back patio 🌺. And for those driving electric, the house is equipped with a Tesla charger ⚡, making this property both beautiful and environmentally friendly!
This property is truly a blend of beauty, luxury, and convenience in a stunning, private setting. Showings begin at the open house on Saturday and Sunday from 11 AM to 1 PM—don’t miss the chance to experience this exceptional home for yourself! 🗝️
Location
State NJ
County Cumberland
Area Deerfield Twp (20603)
Zoning RES
Rooms
Other Rooms Living Room, Dining Room, Kitchen
Basement Full, Walkout Stairs, Fully Finished
Main Level Bedrooms 2
Interior
Interior Features Kitchen - Island, Walk-in Closet(s)
Hot Water Natural Gas
Cooling Central A/C, Zoned
Flooring Hardwood, Carpet, Tile/Brick
Fireplaces Number 1
Fireplaces Type Wood
Inclusions refrig, washer, dryer, oven, pool, pool supplies
Equipment Dishwasher, Dryer, Microwave, Oven - Self Cleaning, Refrigerator, Oven/Range - Gas, Washer
Fireplace Y
Appliance Dishwasher, Dryer, Microwave, Oven - Self Cleaning, Refrigerator, Oven/Range - Gas, Washer
Heat Source Propane - Leased
Laundry Main Floor
Exterior
Exterior Feature Porch(es), Patio(s)
Garage Garage - Front Entry
Garage Spaces 2.0
Pool Saltwater, In Ground
Waterfront N
Water Access N
Roof Type Shingle
Accessibility None
Porch Porch(es), Patio(s)
Attached Garage 2
Total Parking Spaces 2
Garage Y
Building
Lot Description Cul-de-sac, Front Yard, Landscaping, Rear Yard
Story 2
Foundation Block
Sewer Private Sewer
Water Private
Architectural Style Traditional
Level or Stories 2
Additional Building Above Grade, Below Grade
Structure Type 9'+ Ceilings
New Construction N
Schools
School District Cumberland County Public Schools
Others
Senior Community No
Tax ID 03-00064-00003 03
Ownership Fee Simple
SqFt Source Estimated
Security Features Security System
Acceptable Financing Conventional, FHA, VA, Cash
Listing Terms Conventional, FHA, VA, Cash
Financing Conventional,FHA,VA,Cash
Special Listing Condition Standard

GET MORE INFORMATION




