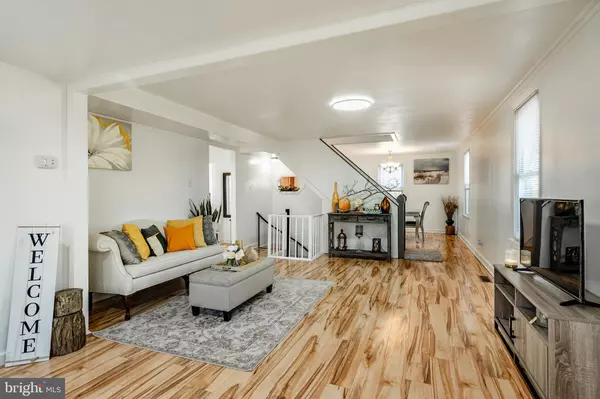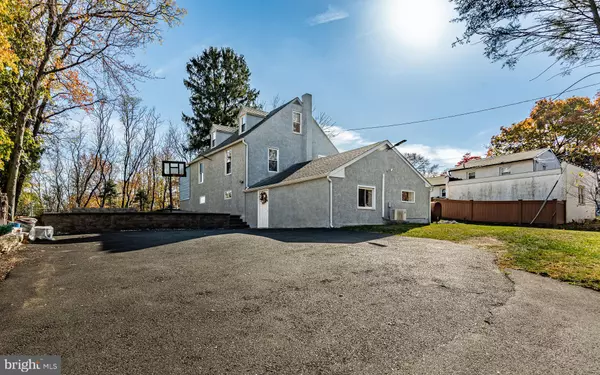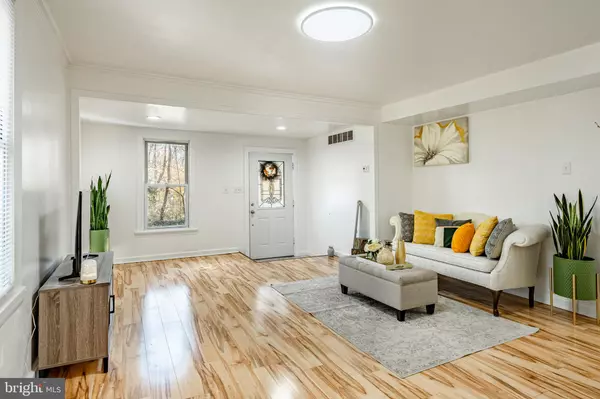405 JOHNSON RD Horsham, PA 19044

OPEN HOUSE
Sat Dec 14, 1:00pm - 3:00pm
UPDATED:
12/12/2024 02:54 PM
Key Details
Property Type Single Family Home
Sub Type Detached
Listing Status Active
Purchase Type For Sale
Square Footage 2,152 sqft
Price per Sqft $255
Subdivision None Available
MLS Listing ID PAMC2122240
Style Cape Cod
Bedrooms 3
Full Baths 2
HOA Y/N N
Abv Grd Liv Area 2,152
Originating Board BRIGHT
Year Built 1925
Annual Tax Amount $5,840
Tax Year 2023
Lot Size 0.401 Acres
Acres 0.4
Property Description
The main floor offers a convenient bedroom and full bath, with two more bedrooms upstairs. The lower level presents an ideal in-law suite or office setup, complete with a large bedroom, full kitchen, living room, private entry, laundry room, full bathroom, and ample storage—perfect for extended family, guests, or your own dedicated workspace. The ground floor has a second kitchen and space that could be used as a non-traditional 4th bedroom, a studio, or an entertainment area.
Outside, the large deck and partially fenced backyard and an expansive patio are designed for relaxation and gatherings. Check out the brand new detached 2-car oversized garage with plenty of storage for all your equipment and toys at the top of a lit driveway. Situated in the highly-regarded Hatboro-Horsham School District, this home also boasts excellent proximity to Route 611 and the PA Turnpike, adding to its appeal.
Act fast! With so much to offer, this property won’t be available for long—schedule your tour today!
Location
State PA
County Montgomery
Area Horsham Twp (10636)
Zoning RESIDENTIAL
Rooms
Basement Full, Fully Finished, Heated, Outside Entrance, Walkout Level, Windows
Main Level Bedrooms 1
Interior
Interior Features Ceiling Fan(s), 2nd Kitchen
Hot Water Electric
Heating Forced Air
Cooling Central A/C
Flooring Luxury Vinyl Plank, Tile/Brick
Inclusions 2 Refrigerators, Washer, Dryer (all at no monetary value)
Equipment Dishwasher, Dryer, Microwave, Refrigerator, Stove, Washer, Water Heater
Furnishings No
Fireplace N
Window Features Skylights
Appliance Dishwasher, Dryer, Microwave, Refrigerator, Stove, Washer, Water Heater
Heat Source Oil
Laundry Lower Floor
Exterior
Exterior Feature Deck(s), Patio(s)
Parking Features Additional Storage Area, Oversized
Garage Spaces 7.0
Fence Chain Link
Water Access N
Roof Type Shingle,Pitched
Accessibility None
Porch Deck(s), Patio(s)
Total Parking Spaces 7
Garage Y
Building
Story 3
Foundation Stone
Sewer Public Sewer
Water Public
Architectural Style Cape Cod
Level or Stories 3
Additional Building Above Grade
New Construction N
Schools
Middle Schools Keith Valley
High Schools Hatboro-Horsham Senior
School District Hatboro-Horsham
Others
Pets Allowed Y
Senior Community No
Tax ID 36-00-06070-005
Ownership Fee Simple
SqFt Source Assessor
Acceptable Financing Cash, Conventional, FHA, VA
Listing Terms Cash, Conventional, FHA, VA
Financing Cash,Conventional,FHA,VA
Special Listing Condition Standard
Pets Allowed No Pet Restrictions

GET MORE INFORMATION




