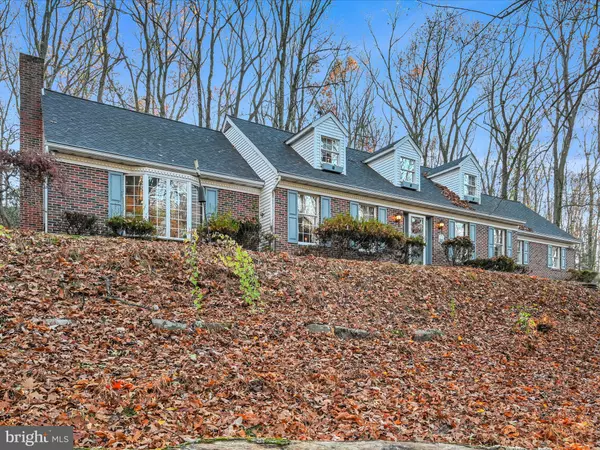946 HUNTERS RD Mohnton, PA 19540
UPDATED:
12/23/2024 06:50 PM
Key Details
Property Type Single Family Home
Sub Type Detached
Listing Status Pending
Purchase Type For Sale
Square Footage 2,400 sqft
Price per Sqft $170
Subdivision None Available
MLS Listing ID PABK2050960
Style Cape Cod
Bedrooms 2
Full Baths 2
HOA Y/N N
Abv Grd Liv Area 2,400
Originating Board BRIGHT
Year Built 1986
Annual Tax Amount $7,893
Tax Year 2024
Lot Size 3.110 Acres
Acres 3.11
Lot Dimensions 0.00 x 0.00
Property Description
needed. If you're looking for privacy and peaceful surroundings, look no more. The abundance of nature will surround you. Cozy up in
the sunken Family Room by the propane fireplace or 3 seasons Sun Room and observe the deer and birds. A highly functional Eat-In
Kitchen with a double sink and plenty of cabinets and Corian Countertop space. Half doors were installed to corral pets and a pocket
door was chosen for the Living Room. This was to become a main floor bedroom, directly across from a full bath with a stall shower. A
large Dining Room, Office and Laundry Room complete the main floor. The upper level consists of 2 matching bookend Bedrooms, a Full
Bath and Walk-In Cedar closet. A built-in security system alerts you when someone enters the driveway or the home, with police, fire
and rescue at the ready.
Location
State PA
County Berks
Area Cumru Twp (10239)
Zoning RESIDENTIAL
Rooms
Other Rooms Living Room, Dining Room, Bedroom 2, Kitchen, Family Room, Breakfast Room, Bedroom 1, Sun/Florida Room, Laundry, Office, Full Bath
Basement Unfinished, Walkout Stairs
Interior
Interior Features Attic/House Fan, Cedar Closet(s), Ceiling Fan(s), Central Vacuum, Chair Railings, Family Room Off Kitchen, Formal/Separate Dining Room, Kitchen - Eat-In, Walk-in Closet(s)
Hot Water Electric
Heating Forced Air
Cooling Central A/C, Ceiling Fan(s), Whole House Fan
Flooring Carpet, Ceramic Tile, Vinyl
Fireplaces Number 1
Fireplaces Type Gas/Propane
Fireplace Y
Heat Source Oil
Laundry Main Floor
Exterior
Exterior Feature Patio(s)
Parking Features Additional Storage Area, Built In, Garage - Side Entry, Garage Door Opener, Inside Access
Garage Spaces 6.0
Water Access N
Roof Type Pitched,Shingle
Street Surface Black Top
Accessibility Other
Porch Patio(s)
Road Frontage Boro/Township
Attached Garage 2
Total Parking Spaces 6
Garage Y
Building
Lot Description Irregular, Backs to Trees, Secluded, Sloping, Trees/Wooded
Story 2
Foundation Other
Sewer On Site Septic
Water Well
Architectural Style Cape Cod
Level or Stories 2
Additional Building Above Grade, Below Grade
New Construction N
Schools
School District Governor Mifflin
Others
Senior Community No
Tax ID 39-4394-03-13-0452
Ownership Fee Simple
SqFt Source Estimated
Security Features Motion Detectors,Security System
Acceptable Financing Cash, Conventional, FHA, VA
Listing Terms Cash, Conventional, FHA, VA
Financing Cash,Conventional,FHA,VA
Special Listing Condition Standard




