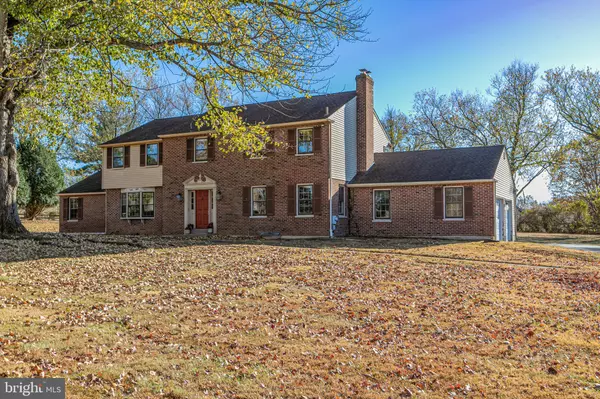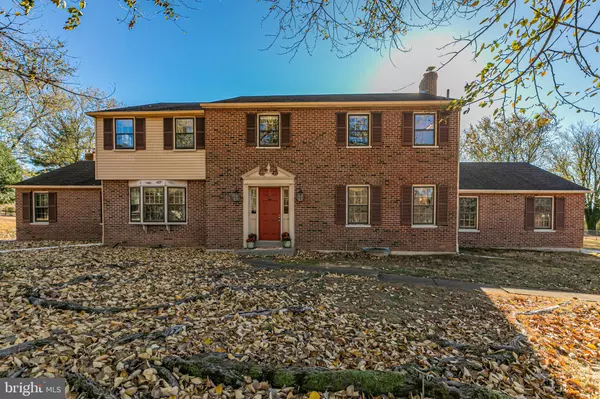3 CORNWELL DR New Hope, PA 18938

UPDATED:
12/02/2024 03:10 PM
Key Details
Property Type Single Family Home
Sub Type Detached
Listing Status Pending
Purchase Type For Sale
Subdivision None Available
MLS Listing ID PABU2082108
Style Colonial
Bedrooms 4
Full Baths 2
Half Baths 1
HOA Y/N N
Originating Board BRIGHT
Year Built 1977
Annual Tax Amount $11,430
Tax Year 2024
Lot Size 1.738 Acres
Acres 1.74
Lot Dimensions 0.00 x 0.00
Property Description
Location
State PA
County Bucks
Area Solebury Twp (10141)
Zoning R1
Rooms
Other Rooms Living Room, Dining Room, Primary Bedroom, Bedroom 2, Bedroom 3, Kitchen, Family Room, Foyer, Breakfast Room, Bedroom 1, Laundry, Office, Bathroom 2, Primary Bathroom
Basement Full, Unfinished
Interior
Interior Features Bathroom - Stall Shower, Bathroom - Tub Shower, Breakfast Area, Built-Ins, Carpet, Crown Moldings, Family Room Off Kitchen, Floor Plan - Traditional, Formal/Separate Dining Room, Kitchen - Eat-In, Pantry, Primary Bath(s), Walk-in Closet(s), Wood Floors
Hot Water Oil
Heating Baseboard - Hot Water
Cooling Central A/C
Fireplaces Number 2
Fireplaces Type Wood
Equipment Cooktop, Dishwasher, Disposal, Dryer, Microwave, Oven - Wall, Refrigerator, Stainless Steel Appliances, Washer
Furnishings No
Fireplace Y
Appliance Cooktop, Dishwasher, Disposal, Dryer, Microwave, Oven - Wall, Refrigerator, Stainless Steel Appliances, Washer
Heat Source Oil
Laundry Main Floor
Exterior
Exterior Feature Patio(s)
Parking Features Garage - Side Entry
Garage Spaces 5.0
Water Access N
View Scenic Vista
Accessibility None
Porch Patio(s)
Attached Garage 2
Total Parking Spaces 5
Garage Y
Building
Lot Description Cul-de-sac, Front Yard, Level, Open, Rear Yard
Story 2
Foundation Concrete Perimeter
Sewer On Site Septic
Water Well
Architectural Style Colonial
Level or Stories 2
Additional Building Above Grade, Below Grade
New Construction N
Schools
School District New Hope-Solebury
Others
Pets Allowed Y
Senior Community No
Tax ID 41-036-087-017
Ownership Fee Simple
SqFt Source Assessor
Acceptable Financing Cash, Conventional, FHA, Negotiable
Horse Property N
Listing Terms Cash, Conventional, FHA, Negotiable
Financing Cash,Conventional,FHA,Negotiable
Special Listing Condition Standard
Pets Allowed No Pet Restrictions

GET MORE INFORMATION




