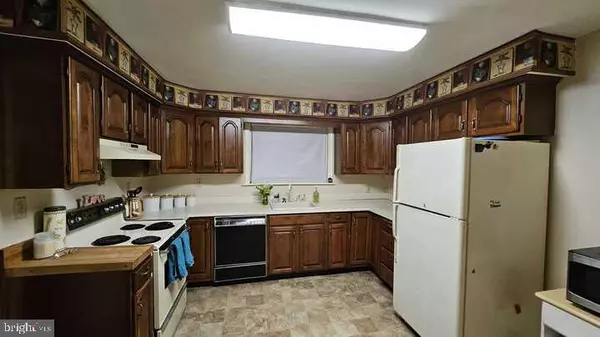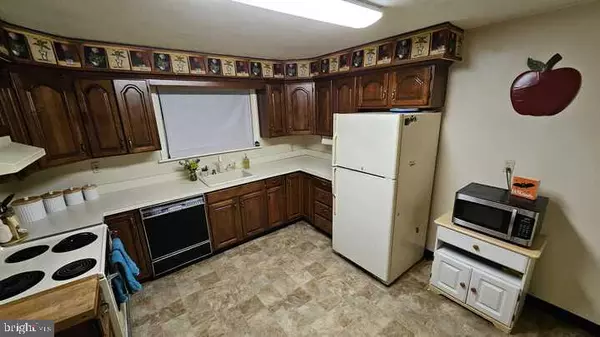700 GREEN ST Bridgeport, PA 19405
UPDATED:
01/02/2025 12:30 PM
Key Details
Property Type Single Family Home
Sub Type Detached
Listing Status Active
Purchase Type For Sale
Square Footage 3,538 sqft
Price per Sqft $93
Subdivision Acorn Hill
MLS Listing ID PAMC2123344
Style Raised Ranch/Rambler
Bedrooms 3
Full Baths 1
Half Baths 1
HOA Y/N N
Abv Grd Liv Area 2,922
Originating Board BRIGHT
Year Built 1953
Annual Tax Amount $5,107
Tax Year 2023
Lot Size 3,300 Sqft
Acres 0.08
Lot Dimensions 60.00 x 0.00
Property Description
Location
State PA
County Montgomery
Area Bridgeport Boro (10602)
Zoning RESBP
Rooms
Other Rooms Living Room, Dining Room, Primary Bedroom, Bedroom 2, Bedroom 3, Kitchen, Family Room, Laundry, Full Bath, Half Bath
Basement Full, Outside Entrance
Main Level Bedrooms 3
Interior
Interior Features Ceiling Fan(s), Kitchen - Eat-In, Bathroom - Tub Shower, Formal/Separate Dining Room, Bar
Hot Water Electric
Heating Hot Water, Radiator
Cooling Central A/C, Zoned
Inclusions Oven, Dishwasher, Refrigerator, Washer, Dryer - all in as-is condition with no monetary value.
Equipment Dishwasher, Dryer, Refrigerator, Washer, Oven/Range - Electric, Range Hood, Water Heater
Fireplace N
Appliance Dishwasher, Dryer, Refrigerator, Washer, Oven/Range - Electric, Range Hood, Water Heater
Heat Source Oil
Laundry Lower Floor
Exterior
Exterior Feature Porch(es)
Parking Features Inside Access
Garage Spaces 2.0
Fence Wood
Water Access N
View Street, Garden/Lawn
Roof Type Shingle,Pitched
Accessibility None
Porch Porch(es)
Attached Garage 1
Total Parking Spaces 2
Garage Y
Building
Lot Description Corner
Story 2
Foundation Concrete Perimeter
Sewer Public Sewer
Water Public
Architectural Style Raised Ranch/Rambler
Level or Stories 2
Additional Building Above Grade, Below Grade
New Construction N
Schools
School District Upper Merion Area
Others
Senior Community No
Tax ID 02-00-03224-005
Ownership Fee Simple
SqFt Source Assessor
Acceptable Financing Cash, Conventional
Listing Terms Cash, Conventional
Financing Cash,Conventional
Special Listing Condition Standard




