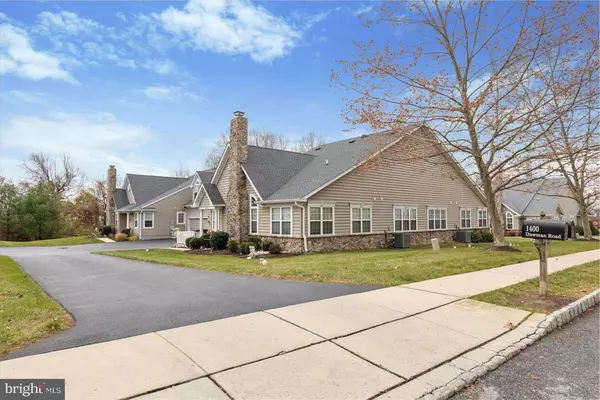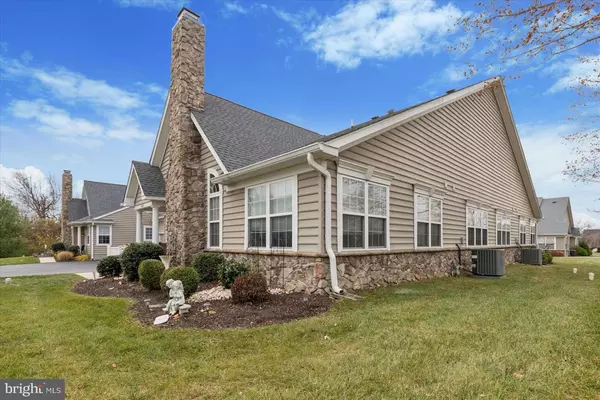1400 DAWMAN RD Coatesville, PA 19320

UPDATED:
11/21/2024 04:50 PM
Key Details
Property Type Single Family Home, Townhouse
Sub Type Twin/Semi-Detached
Listing Status Active
Purchase Type For Sale
Square Footage 1,934 sqft
Price per Sqft $211
Subdivision None Available
MLS Listing ID PACT2087312
Style Carriage House
Bedrooms 3
Full Baths 3
HOA Fees $281/mo
HOA Y/N Y
Abv Grd Liv Area 1,934
Originating Board BRIGHT
Year Built 2003
Annual Tax Amount $6,601
Tax Year 2023
Lot Size 3,885 Sqft
Acres 0.09
Lot Dimensions 0.00 x 0.00
Property Description
Location
State PA
County Chester
Area Valley Twp (10338)
Zoning C
Rooms
Main Level Bedrooms 2
Interior
Hot Water Natural Gas
Heating Forced Air
Cooling Central A/C
Fireplaces Number 1
Fireplaces Type Gas/Propane
Inclusions Refrigerator in Kitchen, Washer/Dryer
Equipment Stainless Steel Appliances
Fireplace Y
Appliance Stainless Steel Appliances
Heat Source Natural Gas
Exterior
Parking Features Garage - Front Entry
Garage Spaces 2.0
Water Access N
Roof Type Architectural Shingle
Accessibility None
Attached Garage 2
Total Parking Spaces 2
Garage Y
Building
Story 2
Foundation Block
Sewer Public Sewer
Water Public
Architectural Style Carriage House
Level or Stories 2
Additional Building Above Grade, Below Grade
New Construction N
Schools
School District Coatesville Area
Others
Senior Community Yes
Age Restriction 55
Tax ID 38-03 -0041.4900
Ownership Fee Simple
SqFt Source Assessor
Special Listing Condition Standard

GET MORE INFORMATION




