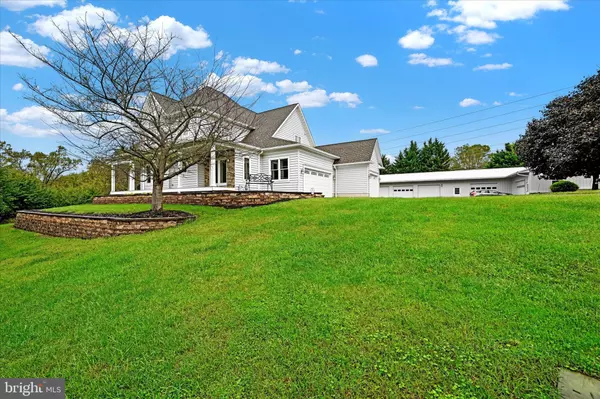10515 HARFORD RD Glen Arm, MD 21057
UPDATED:
11/24/2024 09:11 PM
Key Details
Property Type Single Family Home
Sub Type Detached
Listing Status Active
Purchase Type For Sale
Square Footage 3,217 sqft
Price per Sqft $481
Subdivision Glen Arm
MLS Listing ID MDBC2113306
Style Colonial
Bedrooms 4
Full Baths 3
Half Baths 1
HOA Y/N N
Abv Grd Liv Area 3,217
Originating Board BRIGHT
Year Built 2006
Annual Tax Amount $8,486
Tax Year 2022
Lot Size 15.710 Acres
Acres 15.71
Property Description
Garage and a Two-Story Pole Building.
Location
State MD
County Baltimore
Zoning 010
Rooms
Other Rooms Living Room, Primary Bedroom, Sitting Room, Bedroom 2, Bedroom 3, Bedroom 4, Kitchen, Foyer, Breakfast Room, Laundry, Half Bath
Basement Full, Garage Access, Interior Access, Outside Entrance, Poured Concrete, Space For Rooms
Main Level Bedrooms 1
Interior
Interior Features Ceiling Fan(s), Combination Kitchen/Dining, Entry Level Bedroom, Floor Plan - Open, Kitchen - Eat-In, Kitchen - Gourmet
Hot Water Natural Gas
Heating Central, Forced Air
Cooling Central A/C, Ceiling Fan(s)
Flooring Wood
Fireplaces Number 2
Fireplaces Type Gas/Propane
Equipment Dishwasher, Built-In Microwave, Cooktop
Fireplace Y
Appliance Dishwasher, Built-In Microwave, Cooktop
Heat Source Natural Gas
Laundry Main Floor, Has Laundry
Exterior
Exterior Feature Screened, Wrap Around, Deck(s)
Garage Additional Storage Area, Covered Parking, Garage - Side Entry, Garage Door Opener, Inside Access, Oversized, Other
Garage Spaces 11.0
Waterfront N
Water Access N
View Garden/Lawn
Accessibility Entry Slope <1', Flooring Mod, Other
Porch Screened, Wrap Around, Deck(s)
Attached Garage 3
Total Parking Spaces 11
Garage Y
Building
Story 3
Foundation Other
Sewer Public Sewer
Water Well
Architectural Style Colonial
Level or Stories 3
Additional Building Above Grade, Below Grade
Structure Type 9'+ Ceilings
New Construction N
Schools
School District Baltimore County Public Schools
Others
Pets Allowed Y
Senior Community No
Tax ID 04111113056575
Ownership Fee Simple
SqFt Source Estimated
Security Features Monitored,Security System,Smoke Detector
Special Listing Condition Standard
Pets Description No Pet Restrictions

GET MORE INFORMATION




