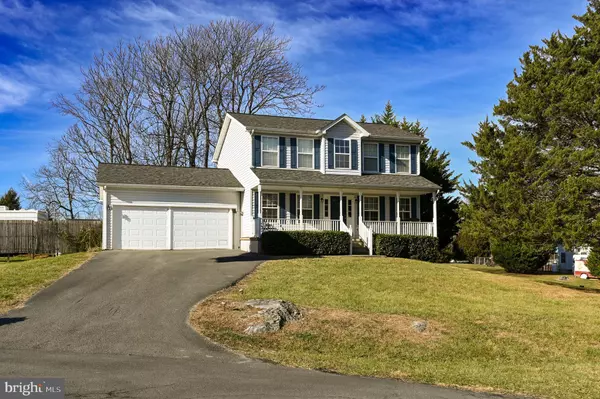134 SHIPPER CT Martinsburg, WV 25404

UPDATED:
12/10/2024 06:19 PM
Key Details
Property Type Single Family Home
Sub Type Detached
Listing Status Active
Purchase Type For Sale
Square Footage 2,494 sqft
Price per Sqft $160
Subdivision Walker Manor
MLS Listing ID WVBE2034760
Style Colonial
Bedrooms 3
Full Baths 2
Half Baths 1
HOA Fees $200/ann
HOA Y/N Y
Abv Grd Liv Area 1,684
Originating Board BRIGHT
Year Built 2000
Annual Tax Amount $1,876
Tax Year 2022
Lot Size 1.000 Acres
Acres 1.0
Property Description
The kitchen has black appliances, a pantry, a breakfast bar, a breakfast nook, a formal living room, a dining room, and a family room. The finished basement includes a flexible room that can serve as a movie room, personal gym, library, study, or peaceful retreat. A second room is currently a hobby room. The laundry area is located in the basement.
Step out onto the 16x24 rear deck to enjoy the nicely sized backyard, which includes an extended deck area that can accommodate an above-ground pool. A 4x4 electrical stand for parking an RV is already in place. Additionally, this home consists of a two-car garage, 20x22 in size, with insulated garage doors.
This home is situated at the end of the cul-de-sac and backs to trees. It is located in a peaceful neighborhood with low traffic and offers views of the community from the front porch or the rear deck.
Take advantage of this opportunity to make this house your home! Schedule a showing today!
Location
State WV
County Berkeley
Zoning 101
Rooms
Other Rooms Living Room, Dining Room, Primary Bedroom, Bedroom 2, Bedroom 3, Kitchen, Game Room, Family Room, Foyer, Breakfast Room, Laundry, Recreation Room, Hobby Room, Primary Bathroom
Basement Full, Fully Finished, Heated, Improved, Interior Access, Outside Entrance, Poured Concrete, Rear Entrance, Walkout Level
Interior
Interior Features Family Room Off Kitchen, Formal/Separate Dining Room, Kitchen - Table Space
Hot Water Electric
Heating Heat Pump(s)
Cooling Central A/C
Flooring Partially Carpeted, Luxury Vinyl Plank
Equipment Dishwasher, Dryer, Dryer - Electric, Dryer - Front Loading, Exhaust Fan, Range Hood, Stove, Washer, Washer/Dryer Hookups Only, Water Conditioner - Owned, Water Heater
Fireplace N
Appliance Dishwasher, Dryer, Dryer - Electric, Dryer - Front Loading, Exhaust Fan, Range Hood, Stove, Washer, Washer/Dryer Hookups Only, Water Conditioner - Owned, Water Heater
Heat Source Electric
Laundry Main Floor, Washer In Unit, Dryer In Unit
Exterior
Exterior Feature Deck(s), Porch(es)
Parking Features Garage - Front Entry, Garage - Rear Entry, Garage Door Opener, Inside Access, Oversized
Garage Spaces 2.0
Utilities Available Cable TV, Under Ground
Water Access N
Roof Type Architectural Shingle
Accessibility None
Porch Deck(s), Porch(es)
Road Frontage Road Maintenance Agreement
Attached Garage 2
Total Parking Spaces 2
Garage Y
Building
Lot Description Front Yard, Interior, No Thru Street, Cul-de-sac, Rear Yard
Story 3
Foundation Concrete Perimeter, Passive Radon Mitigation
Sewer On Site Septic
Water Well
Architectural Style Colonial
Level or Stories 3
Additional Building Above Grade, Below Grade
New Construction N
Schools
Elementary Schools Call School Board
Middle Schools Martinsburg North
High Schools Martinsburg
School District Berkeley County Schools
Others
Senior Community No
Tax ID 08 15004600100000
Ownership Fee Simple
SqFt Source Assessor
Acceptable Financing Cash, FHA, USDA, VA, Conventional
Listing Terms Cash, FHA, USDA, VA, Conventional
Financing Cash,FHA,USDA,VA,Conventional
Special Listing Condition Standard

GET MORE INFORMATION




