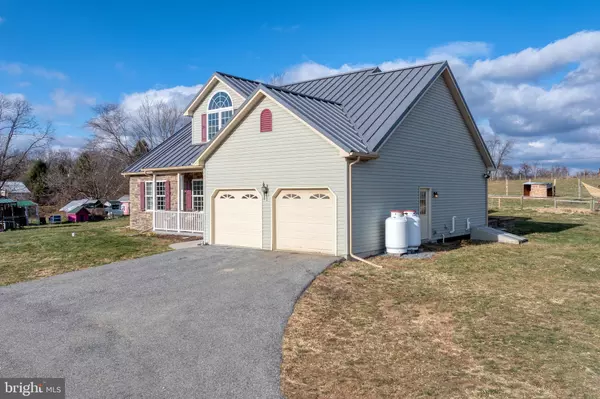400 REIBERS CHURCH RD Shermans Dale, PA 17090

UPDATED:
12/11/2024 01:29 AM
Key Details
Property Type Single Family Home
Sub Type Detached
Listing Status Pending
Purchase Type For Sale
Square Footage 2,156 sqft
Price per Sqft $255
Subdivision None Available
MLS Listing ID PAPY2006676
Style Traditional
Bedrooms 4
Full Baths 2
Half Baths 1
HOA Y/N N
Abv Grd Liv Area 2,156
Originating Board BRIGHT
Year Built 2019
Annual Tax Amount $4,499
Tax Year 2023
Lot Size 7.520 Acres
Acres 7.52
Property Description
Location
State PA
County Perry
Area Spring Twp (150240)
Zoning 101 RESIDENTIAL 1 FAMILY
Rooms
Other Rooms Living Room, Primary Bedroom, Bedroom 2, Bedroom 3, Bedroom 4, Kitchen, Family Room, Basement, Laundry, Mud Room, Primary Bathroom, Full Bath, Half Bath
Basement Full, Poured Concrete, Sump Pump
Main Level Bedrooms 1
Interior
Interior Features Bathroom - Tub Shower, Bathroom - Walk-In Shower, Carpet, Ceiling Fan(s), Combination Kitchen/Dining, Family Room Off Kitchen, Floor Plan - Traditional, Kitchen - Eat-In, Kitchen - Island, Primary Bath(s), Recessed Lighting, Upgraded Countertops
Hot Water Propane
Heating Forced Air
Cooling Central A/C
Flooring Ceramic Tile, Luxury Vinyl Plank, Partially Carpeted
Fireplaces Number 1
Fireplaces Type Wood, Stone
Inclusions Refrigerator, Washer and Dryer, Outbuildings and Chicken Pens/Shelters, basement freezer, 1 garage door opener
Equipment Built-In Microwave, Dishwasher, Dryer - Electric, Oven/Range - Gas, Refrigerator, Stainless Steel Appliances, Washer, Washer/Dryer Stacked, Water Heater
Fireplace Y
Window Features Screens,Sliding
Appliance Built-In Microwave, Dishwasher, Dryer - Electric, Oven/Range - Gas, Refrigerator, Stainless Steel Appliances, Washer, Washer/Dryer Stacked, Water Heater
Heat Source Propane - Leased
Laundry Main Floor
Exterior
Parking Features Garage - Front Entry, Garage Door Opener
Garage Spaces 2.0
Fence Electric, Wire, Wood
Utilities Available Cable TV, Propane
Water Access N
View Pasture
Roof Type Metal
Accessibility 32\"+ wide Doors, Level Entry - Main
Attached Garage 2
Total Parking Spaces 2
Garage Y
Building
Lot Description Rear Yard
Story 1.5
Foundation Passive Radon Mitigation
Sewer On Site Septic
Water Well
Architectural Style Traditional
Level or Stories 1.5
Additional Building Above Grade, Below Grade
New Construction N
Schools
High Schools West Perry High School
School District West Perry
Others
Senior Community No
Tax ID 240-163.00-015.011
Ownership Fee Simple
SqFt Source Estimated
Security Features Security System
Acceptable Financing Cash, Conventional
Listing Terms Cash, Conventional
Financing Cash,Conventional
Special Listing Condition Standard

GET MORE INFORMATION




