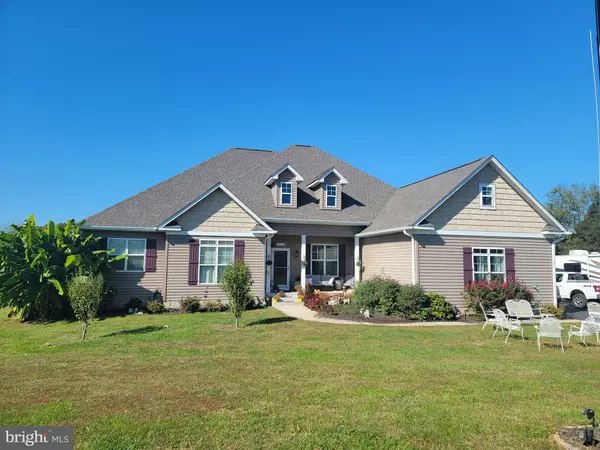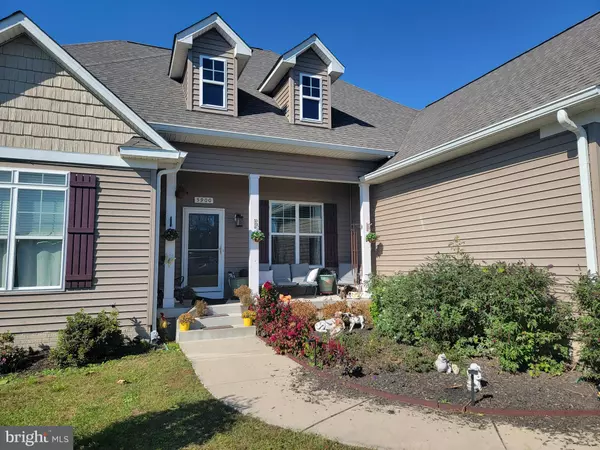5900 CRESCENT POINT DR Orange, VA 22960

UPDATED:
12/11/2024 12:31 AM
Key Details
Property Type Single Family Home
Sub Type Detached
Listing Status Coming Soon
Purchase Type For Sale
Square Footage 3,362 sqft
Price per Sqft $356
Subdivision Twin Oaks
MLS Listing ID VASP2029422
Style Ranch/Rambler
Bedrooms 4
Full Baths 3
Half Baths 1
HOA Fees $385/ann
HOA Y/N Y
Abv Grd Liv Area 3,362
Originating Board BRIGHT
Year Built 2018
Annual Tax Amount $4,375
Tax Year 2022
Lot Size 5.000 Acres
Acres 5.0
Property Description
Location
State VA
County Spotsylvania
Zoning RR
Rooms
Other Rooms Living Room, Dining Room, Primary Bedroom, Bedroom 3, Bedroom 4, Kitchen, Foyer, Laundry, Loft, Bathroom 2, Bathroom 3, Primary Bathroom, Half Bath
Main Level Bedrooms 4
Interior
Hot Water Electric
Heating Forced Air
Cooling Central A/C
Fireplaces Number 1
Fireplaces Type Gas/Propane
Fireplace Y
Heat Source Electric
Exterior
Parking Features Garage - Side Entry, Garage Door Opener, Inside Access, Oversized
Garage Spaces 9.0
Amenities Available Boat Dock/Slip, Boat Ramp, Common Grounds, Lake, Pier/Dock, Water/Lake Privileges
Water Access Y
Water Access Desc Boat - Powered,Canoe/Kayak,Fishing Allowed,Personal Watercraft (PWC),Private Access,Swimming Allowed,Waterski/Wakeboard,Sail
Accessibility None
Attached Garage 3
Total Parking Spaces 9
Garage Y
Building
Lot Description Backs to Trees, Landscaping
Story 1.5
Foundation Crawl Space
Sewer On Site Septic, Septic = # of BR
Water Private, Well
Architectural Style Ranch/Rambler
Level or Stories 1.5
Additional Building Above Grade, Below Grade
New Construction N
Schools
Elementary Schools Livingston
Middle Schools Post Oak
High Schools Spotsylvania
School District Spotsylvania County Public Schools
Others
HOA Fee Include Common Area Maintenance,Pier/Dock Maintenance,Road Maintenance
Senior Community No
Tax ID 66-2-32-
Ownership Fee Simple
SqFt Source Assessor
Horse Property Y
Horse Feature Horses Allowed, Paddock
Special Listing Condition Standard

GET MORE INFORMATION




