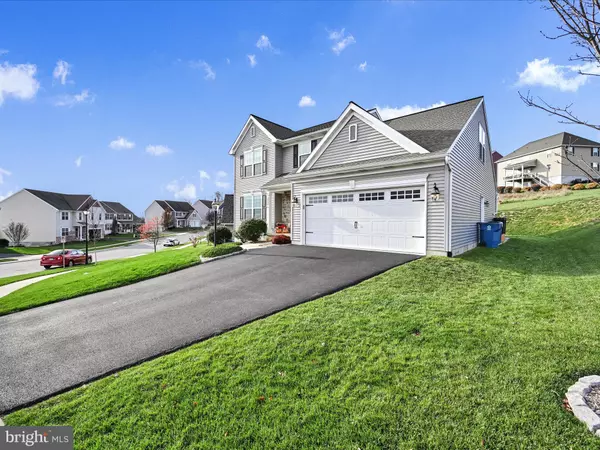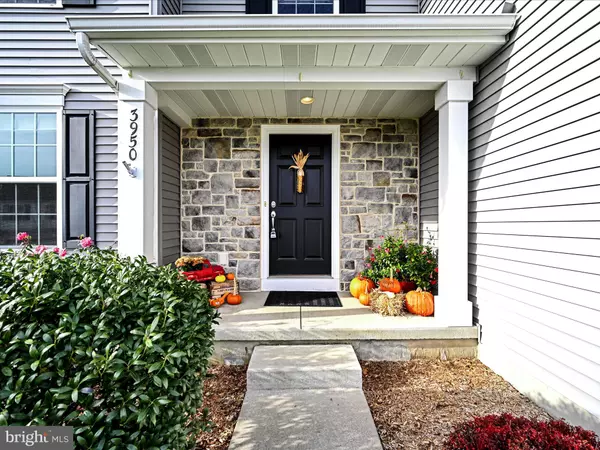3950 ARCHER LN Columbia, PA 17512

UPDATED:
12/07/2024 04:42 PM
Key Details
Property Type Single Family Home
Sub Type Detached
Listing Status Active
Purchase Type For Sale
Square Footage 2,328 sqft
Price per Sqft $206
Subdivision Sylvan View
MLS Listing ID PALA2061142
Style Colonial
Bedrooms 4
Full Baths 2
Half Baths 1
HOA Fees $95/qua
HOA Y/N Y
Abv Grd Liv Area 2,328
Originating Board BRIGHT
Year Built 2017
Annual Tax Amount $6,638
Tax Year 2024
Lot Size 9,148 Sqft
Acres 0.21
Lot Dimensions 0.00 x 0.00
Property Description
Inside, the first floor greets you with a bright and inviting layout, featuring a kitchen with upgraded cabinets, granite countertops, and a central island perfect for cooking and gathering. The eat-in kitchen flows into the family room with a striking stone fireplace and opens to a large rear deck, ideal for grilling or relaxing.
A formal dining room provides plenty of space for entertaining, while the first-floor laundry and mudroom enhance everyday convenience.
Upstairs, the primary bedroom offers a private bath and walk-in closet. Two additional bedrooms and a generously sized bonus room provide flexibility for work, play, or more accommodations.
Additional highlights include a two-car garage, a sizable driveway, and a full basement with Superior Walls, ready for your personal touch.
The sellers are relocating for work and are offering a 1-year home warranty with the sale of the property, giving you added peace of mind! Schedule your showing today and discover all this home has to offer!
Location
State PA
County Lancaster
Area West Hempfield Twp (10530)
Zoning RESIDENTIAL
Rooms
Other Rooms Dining Room, Primary Bedroom, Bedroom 2, Bedroom 3, Bedroom 4, Kitchen, Family Room, Basement, Laundry, Bathroom 1, Primary Bathroom, Half Bath
Basement Full, Unfinished
Interior
Interior Features Carpet, Ceiling Fan(s), Combination Kitchen/Dining, Family Room Off Kitchen, Floor Plan - Open, Kitchen - Island, Primary Bath(s), Recessed Lighting, Walk-in Closet(s)
Hot Water Electric
Heating Central, Forced Air
Cooling Central A/C
Flooring Carpet
Fireplaces Number 1
Fireplaces Type Stone
Inclusions Refrigerator, Washer & Dryer
Equipment Built-In Microwave, Refrigerator, Dishwasher
Fireplace Y
Appliance Built-In Microwave, Refrigerator, Dishwasher
Heat Source Natural Gas
Laundry Main Floor
Exterior
Exterior Feature Deck(s), Porch(es)
Parking Features Garage - Front Entry, Inside Access
Garage Spaces 4.0
Amenities Available Tot Lots/Playground
Water Access N
Roof Type Composite,Shingle
Street Surface Paved
Accessibility Other
Porch Deck(s), Porch(es)
Road Frontage Boro/Township, Public
Attached Garage 2
Total Parking Spaces 4
Garage Y
Building
Lot Description Backs - Open Common Area, Irregular, SideYard(s), Corner
Story 2
Foundation Other
Sewer Public Sewer
Water Public
Architectural Style Colonial
Level or Stories 2
Additional Building Above Grade, Below Grade
New Construction N
Schools
High Schools Hempfield
School District Hempfield
Others
HOA Fee Include Common Area Maintenance
Senior Community No
Tax ID 300-28895-0-0000
Ownership Fee Simple
SqFt Source Assessor
Acceptable Financing Cash, Conventional, FHA, USDA, VA
Listing Terms Cash, Conventional, FHA, USDA, VA
Financing Cash,Conventional,FHA,USDA,VA
Special Listing Condition Standard

GET MORE INFORMATION




