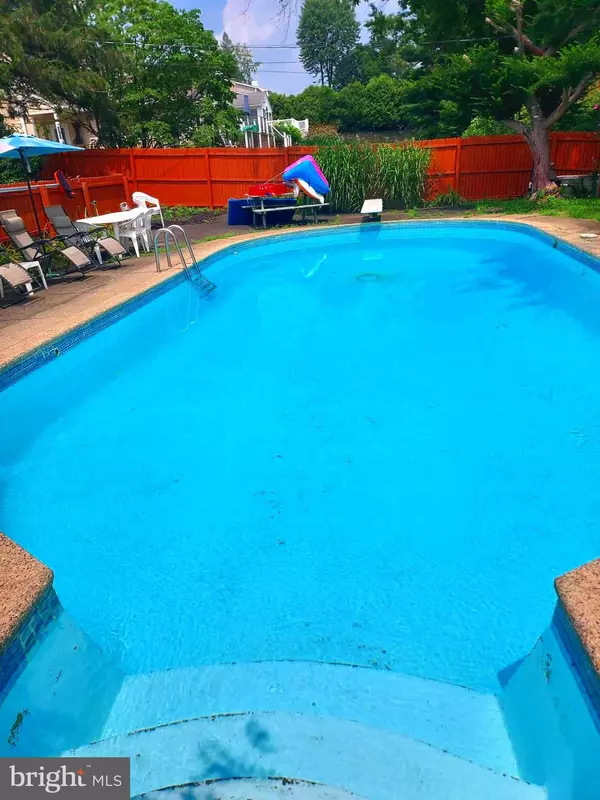49 FAIRHILL DR Churchville, PA 18966
UPDATED:
01/18/2025 11:39 PM
Key Details
Property Type Single Family Home
Sub Type Detached
Listing Status Under Contract
Purchase Type For Sale
Square Footage 3,105 sqft
Price per Sqft $209
Subdivision Churchville Manor
MLS Listing ID PABU2084090
Style Traditional
Bedrooms 6
Full Baths 3
Half Baths 1
HOA Y/N N
Abv Grd Liv Area 3,105
Originating Board BRIGHT
Year Built 1959
Annual Tax Amount $7,225
Tax Year 2024
Lot Size 0.482 Acres
Acres 0.48
Lot Dimensions 105.00 x 200.00
Property Description
Location
State PA
County Bucks
Area Northampton Twp (10131)
Zoning R1
Rooms
Other Rooms Living Room, Dining Room, Primary Bedroom, Bedroom 2, Bedroom 3, Bedroom 4, Kitchen, Game Room, Family Room, Breakfast Room, Laundry, Storage Room, Bathroom 1, Bathroom 3, Attic, Primary Bathroom, Additional Bedroom
Basement Partially Finished
Interior
Interior Features Attic, Bathroom - Tub Shower, Bathroom - Stall Shower, Breakfast Area, Built-Ins, Dining Area, Family Room Off Kitchen, Floor Plan - Traditional, Pantry, Primary Bath(s), Skylight(s), Wood Floors, Window Treatments, Kitchen - Country
Hot Water Oil
Heating Baseboard - Hot Water
Cooling Central A/C
Flooring Ceramic Tile, Solid Hardwood
Fireplaces Number 1
Inclusions Washer, Dryer, Refrigerator, Pool table, dart board, lawn tractor
Fireplace Y
Heat Source Oil
Laundry Lower Floor
Exterior
Parking Features Garage Door Opener, Garage - Side Entry, Inside Access, Oversized
Garage Spaces 1.0
Utilities Available Cable TV
Water Access N
Roof Type Architectural Shingle
Accessibility None
Attached Garage 1
Total Parking Spaces 1
Garage Y
Building
Story 6
Foundation Block
Sewer Public Sewer
Water Private
Architectural Style Traditional
Level or Stories 6
Additional Building Above Grade, Below Grade
New Construction N
Schools
Elementary Schools Churchville
Middle Schools Holland
High Schools Council Rock High School South
School District Council Rock
Others
Senior Community No
Tax ID 31-019-015
Ownership Fee Simple
SqFt Source Assessor
Acceptable Financing Cash, Conventional, FHA, VA
Listing Terms Cash, Conventional, FHA, VA
Financing Cash,Conventional,FHA,VA
Special Listing Condition Standard




