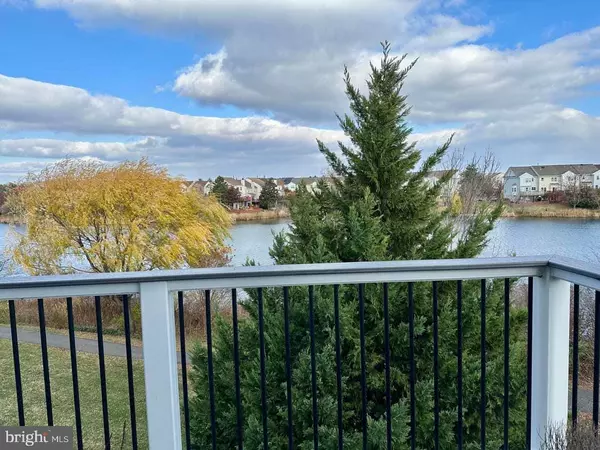20594 CORNSTALK TER #301 Ashburn, VA 20147

UPDATED:
12/08/2024 03:59 PM
Key Details
Property Type Condo
Sub Type Condo/Co-op
Listing Status Active
Purchase Type For Rent
Square Footage 1,183 sqft
Subdivision Ashburn Village
MLS Listing ID VALO2084498
Style Contemporary
Bedrooms 2
Full Baths 2
Condo Fees $484/mo
HOA Fees $106/mo
HOA Y/N Y
Abv Grd Liv Area 1,183
Originating Board BRIGHT
Year Built 1996
Property Description
With two spacious bedrooms, two upgraded luxury bathrooms, the “Tahoe” model has a second private balcony directly off the primary bedroom. Chef’s will love creating culinary delights in the gourmet kitchen with stainless steel appliances, gas cooking, chef’s exhaust fan, quartz countertops, stylish backsplash, and chic lighting. Read a book or watch a movie while soaking in the warmth of the fireplace in the living room. Additionally, there is a good size storage unit on the ground floor.
Ashburn Village has so much to offer anyone who appreciates the active lifestyle. Take a stroll around the picturesque Ashburn Pavillion Lake or head over to the Pavilion where you'll find a well equipped weight room, extensive cardio room, full-size indoor gymnasium, indoor 25 meter pool, two racquetball courts, cycle classes, personal training, indoor tennis and Pickleball in the bubble. Professional coaching available, tennis and Pickleball programs for both youth and adults. Swim in one of the 4 outdoor pools and take the young ones to one of the 8 amazing playgrounds. Or catch and release fish in one of the eight lakes or simply watch the wildlife. Ashburn Village boasts baseball and soccer/lacrosse fields, 19 tennis courts, volleyball sand pits, roller hockey rink, 4 outdoor basketball courts, fit trail and so much more. Conveniently located to everything! 15 minutes from Dulles Airport, 10 minutes from Dulles Towne Center, surrounded by a wide variety of quality restaurants located within and near the village. Whether you buy groceries from Wegmans, Whole Foods, Trader Joes, or any of the specialty stores, you don't have to travel more than about ten minutes. Multiple luxury movie theaters, great shopping, an entertaining night life, and breweries are within an easy drive! Whether you travel by the Metro, the Greenway, Route 7 or Route 28, you don't have far to go. Head out to Tyson’s Corner, Washington, DC, Leesburg, Middleburg, Skyline drive, and much more!
Location
State VA
County Loudoun
Zoning PDH4
Rooms
Other Rooms Living Room, Dining Room, Primary Bedroom, Bedroom 2, Kitchen, Foyer, Primary Bathroom, Full Bath
Main Level Bedrooms 2
Interior
Interior Features Floor Plan - Open, Primary Bath(s), Upgraded Countertops, Walk-in Closet(s)
Hot Water Natural Gas
Heating Forced Air
Cooling Central A/C
Flooring Ceramic Tile, Laminate Plank
Fireplaces Number 1
Fireplaces Type Gas/Propane
Equipment Dishwasher, Disposal, Exhaust Fan, Oven/Range - Gas, Range Hood, Refrigerator, Stainless Steel Appliances, Water Heater
Fireplace Y
Window Features Bay/Bow
Appliance Dishwasher, Disposal, Exhaust Fan, Oven/Range - Gas, Range Hood, Refrigerator, Stainless Steel Appliances, Water Heater
Heat Source Natural Gas
Exterior
Exterior Feature Balcony, Wrap Around
Garage Spaces 1.0
Parking On Site 1
Amenities Available Baseball Field, Basketball Courts, Bike Trail, Common Grounds, Community Center, Exercise Room, Jog/Walk Path, Lake, Meeting Room, Party Room, Pool - Indoor, Pool - Outdoor, Racquet Ball, Recreational Center, Tot Lots/Playground, Tennis - Indoor, Tennis Courts
Water Access N
View Lake, Trees/Woods
Accessibility None
Porch Balcony, Wrap Around
Total Parking Spaces 1
Garage N
Building
Lot Description Backs to Trees, Cul-de-sac, Landscaping
Story 1
Unit Features Garden 1 - 4 Floors
Sewer Public Sewer
Water Public
Architectural Style Contemporary
Level or Stories 1
Additional Building Above Grade, Below Grade
New Construction N
Schools
High Schools Broad Run
School District Loudoun County Public Schools
Others
Pets Allowed Y
HOA Fee Include Common Area Maintenance,Ext Bldg Maint,Pool(s),Recreation Facility,Snow Removal,Trash,Water
Senior Community No
Tax ID 085300213003
Ownership Other
SqFt Source Assessor
Miscellaneous Common Area Maintenance,Community Center,HOA/Condo Fee,Trash Removal
Pets Allowed Case by Case Basis

GET MORE INFORMATION




