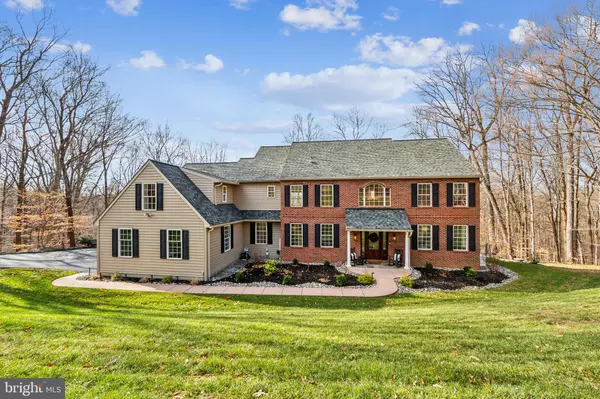117 FAWN DR Glenmoore, PA 19343
UPDATED:
01/08/2025 02:10 PM
Key Details
Property Type Single Family Home
Sub Type Detached
Listing Status Coming Soon
Purchase Type For Sale
Square Footage 5,213 sqft
Price per Sqft $211
Subdivision Cannon Woods
MLS Listing ID PACT2089206
Style Traditional
Bedrooms 5
Full Baths 3
Half Baths 1
HOA Y/N N
Abv Grd Liv Area 4,390
Originating Board BRIGHT
Year Built 2001
Annual Tax Amount $13,139
Tax Year 2024
Lot Size 4.300 Acres
Acres 4.3
Lot Dimensions 0.00 x 0.00
Property Description
Location
State PA
County Chester
Area Upper Uwchlan Twp (10332)
Zoning R10
Rooms
Other Rooms Living Room, Dining Room, Kitchen, Great Room, Laundry, Mud Room, Office
Basement Fully Finished, Improved, Outside Entrance, Walkout Level, Daylight, Partial
Interior
Interior Features Additional Stairway, Breakfast Area, Ceiling Fan(s), Crown Moldings, Family Room Off Kitchen, Kitchen - Eat-In, Kitchen - Gourmet, Kitchen - Island, Pantry, Sound System, Upgraded Countertops, Walk-in Closet(s)
Hot Water Propane
Heating Forced Air, Heat Pump(s)
Cooling Central A/C
Fireplaces Number 1
Equipment Commercial Range
Fireplace Y
Appliance Commercial Range
Heat Source Propane - Leased
Laundry Upper Floor
Exterior
Exterior Feature Deck(s), Patio(s)
Parking Features Built In, Garage - Side Entry, Garage Door Opener
Garage Spaces 3.0
Water Access N
View Trees/Woods
Accessibility None
Porch Deck(s), Patio(s)
Attached Garage 3
Total Parking Spaces 3
Garage Y
Building
Story 2
Foundation Concrete Perimeter
Sewer On Site Septic
Water Well
Architectural Style Traditional
Level or Stories 2
Additional Building Above Grade, Below Grade
New Construction N
Schools
School District Downingtown Area
Others
Senior Community No
Tax ID 32-01 -0007.3800
Ownership Fee Simple
SqFt Source Assessor
Special Listing Condition Standard




