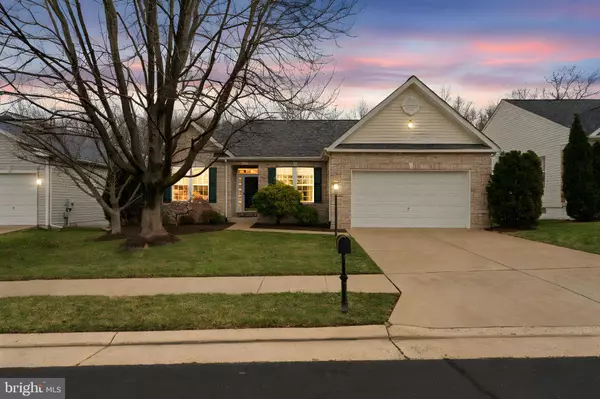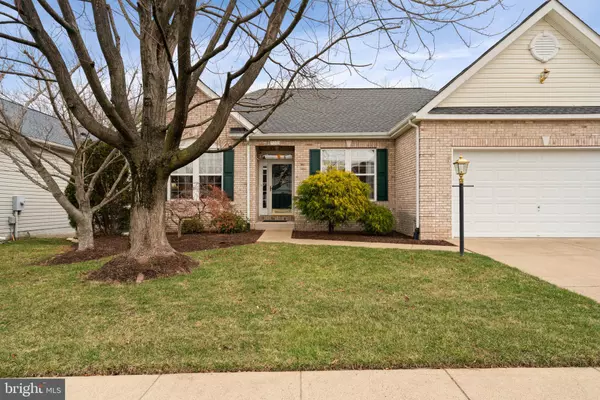17203 FOUR SEASONS DR Dumfries, VA 22025
UPDATED:
01/12/2025 11:44 PM
Key Details
Property Type Single Family Home
Sub Type Detached
Listing Status Pending
Purchase Type For Sale
Square Footage 4,196 sqft
Price per Sqft $163
Subdivision Four Seasons In Historic Virginia
MLS Listing ID VAPW2085192
Style Contemporary,Ranch/Rambler,Raised Ranch/Rambler
Bedrooms 3
Full Baths 3
Half Baths 1
HOA Fees $270/mo
HOA Y/N Y
Abv Grd Liv Area 2,474
Originating Board BRIGHT
Year Built 2004
Annual Tax Amount $6,319
Tax Year 2024
Lot Size 7,670 Sqft
Acres 0.18
Property Description
This home has an OPEN LIVING/DINING ROOM floor plan perfect for entertaining. There is a nice size OFFICE/DEN that affords privacy for working from home or reading that good book! The LARGE KITCHEN has an EATING AREA, under cabinet lighting, GLEAMING WOOD FLOORS, DOUBLE WALL OVEN, ROLL OUT SHELVES in the cabinets. Off the kitchen is a FAMILY ROOM with GAS FIREPLACE for those chilly nights, the CABINETS SURROUNDING THE FIREPLACE offer a FUNCTIONAL and STYLISH solution for DISPLAYING YOUR TREASURED BELONGINGS AND CREATING A COZY ATMOSPHERE. Off the FAMILY ROOM is a BEAUTIFUL TREK DECK OVERLOOKING WOODS AND COMMON AREA. The LARGE PRIMARY BEDROOM has a LARGE WALK IN CLOSET; en-suite bath with SEPARATE VANITIES, SOAKING TUB and WALK IN SHOWER. ENTERTAINING is a breeze with the FINISHED BASEMENT complete with a BEDROOM AND FULL BATH plus a BAR AREA with sink and refrigerator plus additional rooms that can be used as a craft room/office/den. There is a BEAUTIFUL PATIO OUTSIDE. A LARGE STORAGE ROOM that ensures organization.
TWO CAR GARAGE. Some updates include ROOF 10/24; THREE OUTDOOR LIGHTS REPLACED 8/23; REFRIGERATOR 6/22; ELECTRIC COOKTOP 1/21; WATER HEATER 11/18; DOUBLE WALL OVEN 5/18; HVAC 4/18; SUMP PUMP 7/15; GARBAGE DISPOSAL 7/15; TREK DECK 1/14; DISHWASHER 11/12. AWESOME CLUB HOUSE with indoor and outdoor pools, tennis courts, fitness center, various exercise classes, nature trails, putting green, numerous clubs to join, social events. Minutes to I95, QUANTICO, HISTORIC OCCOQUAN, Potomac Mills, close to shopping and restaurants. Don't miss out on the chance to embrace the retirement lifestyle you've always dreamed of. SCHEDULE A SHOWING TODAY! COME LIVE THE GOOD LIFE AT FOUR SEASONS. WELCOME HOME!
Location
State VA
County Prince William
Zoning PMR
Rooms
Other Rooms Living Room, Dining Room, Primary Bedroom, Sitting Room, Bedroom 2, Bedroom 3, Bedroom 4, Kitchen, Family Room, Breakfast Room, Laundry, Office, Recreation Room, Storage Room, Bathroom 2, Bathroom 3, Primary Bathroom, Half Bath
Basement Connecting Stairway, Daylight, Full, Fully Finished, Outside Entrance, Walkout Level, Windows
Main Level Bedrooms 2
Interior
Interior Features Bathroom - Soaking Tub, Bathroom - Stall Shower, Bathroom - Tub Shower, Carpet, Ceiling Fan(s), Chair Railings, Crown Moldings, Floor Plan - Open, Combination Dining/Living, Entry Level Bedroom, Family Room Off Kitchen, Formal/Separate Dining Room, Kitchen - Gourmet, Recessed Lighting, Walk-in Closet(s), Wood Floors
Hot Water Electric
Cooling Central A/C, Ceiling Fan(s)
Flooring Hardwood, Carpet, Ceramic Tile, Vinyl
Fireplaces Number 1
Fireplaces Type Fireplace - Glass Doors, Mantel(s)
Equipment Built-In Microwave, Cooktop, Dishwasher, Disposal, Refrigerator, Icemaker, Oven - Wall, Washer - Front Loading, Dryer - Front Loading, Water Heater
Furnishings Partially
Fireplace Y
Window Features Double Pane
Appliance Built-In Microwave, Cooktop, Dishwasher, Disposal, Refrigerator, Icemaker, Oven - Wall, Washer - Front Loading, Dryer - Front Loading, Water Heater
Heat Source Natural Gas
Laundry Main Floor, Washer In Unit, Dryer In Unit
Exterior
Exterior Feature Deck(s), Patio(s)
Parking Features Garage - Front Entry, Inside Access, Garage Door Opener, Oversized
Garage Spaces 4.0
Amenities Available Billiard Room, Club House, Common Grounds, Exercise Room, Gated Community, Jog/Walk Path, Library, Meeting Room, Picnic Area, Pool - Indoor, Pool - Outdoor, Tennis Courts
Water Access N
Roof Type Architectural Shingle
Accessibility None
Porch Deck(s), Patio(s)
Attached Garage 2
Total Parking Spaces 4
Garage Y
Building
Lot Description Backs - Open Common Area, Backs to Trees, Front Yard, Rear Yard, SideYard(s), Sloping, Trees/Wooded
Story 2
Foundation Concrete Perimeter
Sewer Private Sewer
Water Public
Architectural Style Contemporary, Ranch/Rambler, Raised Ranch/Rambler
Level or Stories 2
Additional Building Above Grade, Below Grade
New Construction N
Schools
School District Prince William County Public Schools
Others
Pets Allowed Y
HOA Fee Include Common Area Maintenance,Management,Pool(s),Recreation Facility,Reserve Funds,Road Maintenance,Snow Removal,Trash
Senior Community Yes
Age Restriction 55
Tax ID 8190-91-6596
Ownership Fee Simple
SqFt Source Assessor
Acceptable Financing Cash, Conventional, FHA, VA
Horse Property N
Listing Terms Cash, Conventional, FHA, VA
Financing Cash,Conventional,FHA,VA
Special Listing Condition Standard
Pets Allowed Cats OK, Dogs OK, Number Limit




