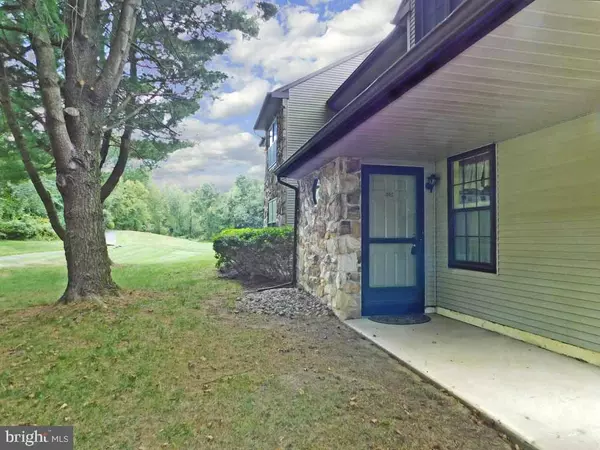For more information regarding the value of a property, please contact us for a free consultation.
302 SASSAFRAS CT Warrington, PA 18976
Want to know what your home might be worth? Contact us for a FREE valuation!

Our team is ready to help you sell your home for the highest possible price ASAP
Key Details
Sold Price $215,500
Property Type Condo
Sub Type Condo/Co-op
Listing Status Sold
Purchase Type For Sale
Square Footage 751 sqft
Price per Sqft $286
Subdivision Hampton Greens
MLS Listing ID PABU479666
Sold Date 11/25/19
Style Unit/Flat
Bedrooms 2
Full Baths 2
Condo Fees $277/mo
HOA Y/N N
Abv Grd Liv Area 751
Originating Board BRIGHT
Year Built 1986
Annual Tax Amount $3,004
Tax Year 2019
Lot Dimensions 0.00 x 0.00
Property Description
Welcome home! Pride of ownership shines through the moment you enter this charming, second floor, condo located across from a wooded area and quaint walking path. Bright open living room with vaulted ceilings, ceiling fan, wood fireplace, and sliders leading to a private deck/balcony. Enjoy the gorgeous renovated eat-in kitchen, complete with granite counters, soft close cabinets & drawers, a modern backsplash and useful under cabinet lighting. As if this is not enough, both bathrooms have been renovated! The master bedroom offers a large walk-in closet, lighted ceiling fan and an additional slider to deck/balcony. The laundry area will put your mind at ease with a newer full size front-loading washer and dryer. Hampton Greens Amenities include swimming pool, tennis courts, clubhouse, playground and walking trails that surround the community. Association fee covers trash, snow removal, exterior and lawn maintenance, pool. Conveniently located to Valley Square Shopping center, restaurants, and major routes. The location of this home is one of the best, so make sure to see it soon!
Location
State PA
County Bucks
Area Warrington Twp (10150)
Zoning PRD
Rooms
Other Rooms Living Room, Primary Bedroom, Bedroom 2, Kitchen
Main Level Bedrooms 2
Interior
Interior Features Carpet, Ceiling Fan(s), Kitchen - Eat-In, Primary Bath(s), Recessed Lighting, Upgraded Countertops, Walk-in Closet(s)
Hot Water Natural Gas
Cooling Central A/C
Flooring Carpet
Fireplaces Number 1
Fireplaces Type Wood
Equipment Built-In Microwave, Built-In Range, Dishwasher, Dryer, Oven/Range - Electric, Refrigerator, Stove, Washer, Water Heater
Furnishings No
Fireplace Y
Appliance Built-In Microwave, Built-In Range, Dishwasher, Dryer, Oven/Range - Electric, Refrigerator, Stove, Washer, Water Heater
Heat Source Natural Gas
Laundry Dryer In Unit, Washer In Unit
Exterior
Exterior Feature Balcony
Utilities Available Cable TV, Natural Gas Available, Electric Available, Phone
Amenities Available Pool - Outdoor, Tennis Courts, Club House, Swimming Pool, Fitness Center
Water Access N
Roof Type Shingle
Accessibility None
Porch Balcony
Garage N
Building
Story 1
Unit Features Garden 1 - 4 Floors
Sewer Public Sewer
Water Public
Architectural Style Unit/Flat
Level or Stories 1
Additional Building Above Grade, Below Grade
Structure Type Dry Wall,Vaulted Ceilings
New Construction N
Schools
School District Central Bucks
Others
Pets Allowed Y
HOA Fee Include Common Area Maintenance,Lawn Care Front,Management,Pool(s),Trash,Snow Removal
Senior Community No
Tax ID 50-035-187-030-302
Ownership Condominium
Acceptable Financing Cash, Conventional, FHA, VA
Horse Property N
Listing Terms Cash, Conventional, FHA, VA
Financing Cash,Conventional,FHA,VA
Special Listing Condition Standard
Pets Allowed Dogs OK, Cats OK
Read Less

Bought with Beth J Yohe • Corcoran Sawyer Smith
GET MORE INFORMATION




