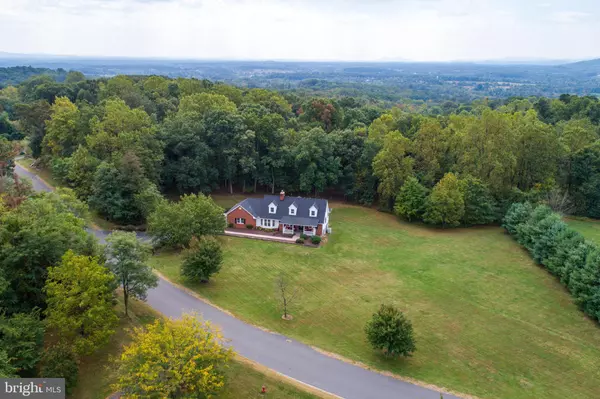For more information regarding the value of a property, please contact us for a free consultation.
18180 TURNBERRY DR Round Hill, VA 20141
Want to know what your home might be worth? Contact us for a FREE valuation!

Our team is ready to help you sell your home for the highest possible price ASAP
Key Details
Sold Price $717,000
Property Type Single Family Home
Sub Type Detached
Listing Status Sold
Purchase Type For Sale
Square Footage 4,601 sqft
Price per Sqft $155
Subdivision Stoneleigh
MLS Listing ID VALO396258
Sold Date 11/26/19
Style Cape Cod
Bedrooms 5
Full Baths 4
Half Baths 1
HOA Fees $8/ann
HOA Y/N Y
Abv Grd Liv Area 3,178
Originating Board BRIGHT
Year Built 1996
Annual Tax Amount $7,027
Tax Year 2019
Lot Size 5.090 Acres
Acres 5.09
Property Description
Stunning 5 Bedroom, 4.5 Bathroom Renovated Cape Cod in Stoneleigh Country Club! Situated on 5+ Flat acres partially wooded very private. Inviting covered front porch, Backyard Oasis- deck and patio ! perfect for a pool! Main Floor Master Bedroom with recently upgraded Lux master bathroom, 3-4 Bedrooms upstairs, one princess suite with private bathroom and a 3rd full bathroom! Large Gourmet kitchen with granite , Stainless Steel Appliances, and white cabinetry. Living room with stacked stone stove,Formal Dining room with built ins and sunken Great room, wide plank floors throughout,Finished walk out Lower Level w Rec room, Bedroom and Full bath. This home offers an open, spacious floorplan with lots of natural sunlight! New roof, flooring , bathrooms and so much more. Oversized 2 car garage with driveway that can fit at least 8 cars and room to build secondary Garage or storage.
Location
State VA
County Loudoun
Zoning 01
Rooms
Basement Fully Finished, Walkout Level
Main Level Bedrooms 1
Interior
Interior Features Carpet, Ceiling Fan(s), Chair Railings, Crown Moldings, Dining Area, Entry Level Bedroom, Formal/Separate Dining Room, Kitchen - Eat-In, Kitchen - Galley, Kitchen - Gourmet, Primary Bath(s), Recessed Lighting, Walk-in Closet(s), Wood Floors
Hot Water 60+ Gallon Tank
Heating Central
Cooling Ceiling Fan(s), Central A/C
Flooring Hardwood, Carpet, Ceramic Tile
Equipment Built-In Microwave, Dishwasher, Disposal, Dryer - Front Loading, Refrigerator, Stainless Steel Appliances, Washer - Front Loading, Icemaker, Stove, Oven/Range - Electric
Fireplace N
Appliance Built-In Microwave, Dishwasher, Disposal, Dryer - Front Loading, Refrigerator, Stainless Steel Appliances, Washer - Front Loading, Icemaker, Stove, Oven/Range - Electric
Heat Source Propane - Leased
Exterior
Exterior Feature Deck(s), Patio(s)
Parking Features Garage - Side Entry
Garage Spaces 2.0
Water Access N
View Trees/Woods
Accessibility None
Porch Deck(s), Patio(s)
Attached Garage 2
Total Parking Spaces 2
Garage Y
Building
Story 3+
Sewer Public Sewer
Water Public
Architectural Style Cape Cod
Level or Stories 3+
Additional Building Above Grade, Below Grade
New Construction N
Schools
Elementary Schools Round Hill
Middle Schools Harmony
High Schools Woodgrove
School District Loudoun County Public Schools
Others
Senior Community No
Tax ID 611398143000
Ownership Fee Simple
SqFt Source Assessor
Security Features Security System
Horse Property N
Special Listing Condition Standard
Read Less

Bought with Mary Beth Eisenhard • Long & Foster Real Estate, Inc.



