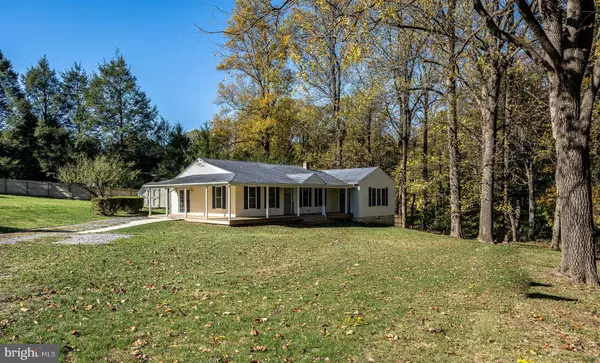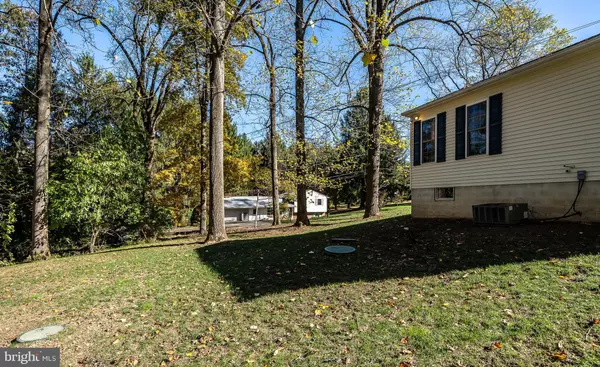For more information regarding the value of a property, please contact us for a free consultation.
1410 SPACKMAN LN West Chester, PA 19380
Want to know what your home might be worth? Contact us for a FREE valuation!

Our team is ready to help you sell your home for the highest possible price ASAP
Key Details
Sold Price $331,500
Property Type Single Family Home
Sub Type Detached
Listing Status Sold
Purchase Type For Sale
Square Footage 1,768 sqft
Price per Sqft $187
Subdivision None Available
MLS Listing ID PACT492214
Sold Date 12/03/19
Style Ranch/Rambler
Bedrooms 3
Full Baths 2
HOA Y/N N
Abv Grd Liv Area 1,568
Originating Board BRIGHT
Year Built 1957
Annual Tax Amount $3,559
Tax Year 2019
Lot Size 0.624 Acres
Acres 0.62
Lot Dimensions 0.00 x 0.00
Property Description
Main floor living in West chester, updated throughout, this ranch home has a large master suite addition with walk in closets, full en suite bathroom, vaulted ceilings, and is located on a quiet street close to everything. This home is updated top to bottom including new hickory hardwood floors, new paint, new carpet, new tall colonial trimwork, updated lighting, newer Roofing, HVAC, Windows, Siding, Bathrooms, wrap around front porch, and laundry room. This home is perfect for first floor living with an at grade entry to enter the home, main floor bedrooms and baths, and main floor laundry. Enter the home through the center hall foyer. There is a family room/3rd bedroom to the left and a large formal living room. There is a kitchen and formal dining room to the rear. The kitchen also has sliding glass doors to the wrap around porch. There is a bedroom. full bathroom, and newly renovated laundry room in this section of the home. The master suite is expansive including a walk in closet, additional closet, vaulted ceilings, and lots of windows. The master bathroom is fully equipped with large corner jetted tub, separate shower,pedestal sink, toilet, and bidet and features tile flooring. Sliding glass doors off of the kitchen will bring you to a large wrap around porch that is perfect for relaxing and soaking up the sounds of nature. The walkout basement is completed with an abundance of storage space, as well as 2 additional rooms. Do not miss your chance to see for yourself as this beauty will not last long!
Location
State PA
County Chester
Area West Whiteland Twp (10341)
Zoning R1
Rooms
Other Rooms Living Room, Dining Room, Primary Bedroom, Bedroom 2, Kitchen, Family Room, Bedroom 1, Laundry, Other, Bathroom 1, Primary Bathroom
Basement Full, Partially Finished, Unfinished, Walkout Stairs
Main Level Bedrooms 3
Interior
Hot Water Electric
Heating Forced Air
Cooling Central A/C
Flooring Hardwood, Tile/Brick
Fireplace N
Heat Source Propane - Leased
Laundry Main Floor
Exterior
Exterior Feature Porch(es), Wrap Around
Water Access N
Roof Type Shingle
Accessibility None
Porch Porch(es), Wrap Around
Garage N
Building
Story 1
Sewer On Site Septic
Water Public
Architectural Style Ranch/Rambler
Level or Stories 1
Additional Building Above Grade, Below Grade
New Construction N
Schools
Elementary Schools Mary C. Howse
Middle Schools Peirce
High Schools B. Reed Henderson
School District West Chester Area
Others
Senior Community No
Tax ID 41-08 -0067
Ownership Fee Simple
SqFt Source Assessor
Security Features Smoke Detector
Acceptable Financing Conventional
Horse Property N
Listing Terms Conventional
Financing Conventional
Special Listing Condition Standard
Read Less

Bought with Christina I Bennett • Coldwell Banker Realty



