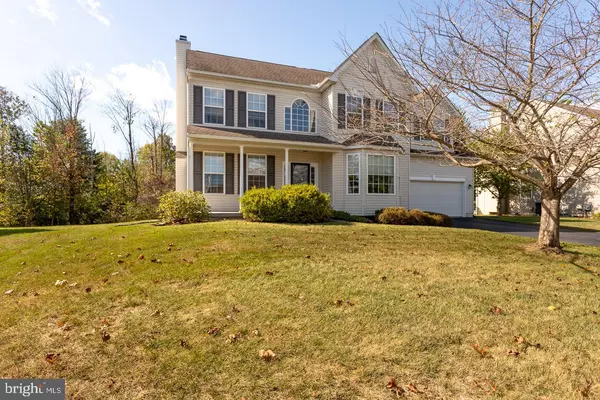For more information regarding the value of a property, please contact us for a free consultation.
216 HIDDEN CREEK DR Downingtown, PA 19335
Want to know what your home might be worth? Contact us for a FREE valuation!

Our team is ready to help you sell your home for the highest possible price ASAP
Key Details
Sold Price $345,000
Property Type Single Family Home
Sub Type Detached
Listing Status Sold
Purchase Type For Sale
Square Footage 2,836 sqft
Price per Sqft $121
Subdivision Woods At Edges Mill
MLS Listing ID PACT491268
Sold Date 11/26/19
Style Colonial
Bedrooms 4
Full Baths 2
Half Baths 1
HOA Fees $33/ann
HOA Y/N Y
Abv Grd Liv Area 2,486
Originating Board BRIGHT
Year Built 2004
Annual Tax Amount $8,091
Tax Year 2019
Lot Size 0.314 Acres
Acres 0.31
Lot Dimensions 0.00 x 0.00
Property Description
Stunning 4 bedroom, 2.5 bath colonial in the highly sought after community of The Woods at Edges Mill. This gorgeous home, shows pride of ownership starting from the moment you pull into the drive and take in the instant curb appeal. A meticulously landscaped lot with mature foliage welcomes you. The home invites you by means of the grand foyer. Flanking the foyer you will find the sizable formal dining room and the living room. This open concept space makes it ideal for entertaining. Transitioning seamlessly to the family room and then into the lovely kitchen with center island and additional casual dining space. French doors welcome you out onto the deck overlooking the large backyard which backs up to acres and acres of woodland privacy. The focal feature of the adjoining family room is a cozy fireplace. Relax and unwind after a long day or enjoy the big game. The second floor boasts four sizable bedrooms. The owner's haven is the master suite, complete with private ensuite, holding a double vanity and a soaking tub. The remaining three bedrooms hold ample storage and share the use of a large full hall bath. Back downstairs the finished basement adds excellent play and entertainment space with it's large bar and lounge area. With convenience to many major routes and public transportation, this home is sure to will check all of your boxes! Don't delay and schedule your personal tour today.
Location
State PA
County Chester
Area Caln Twp (10339)
Zoning R1
Rooms
Basement Full
Interior
Heating Forced Air
Cooling Central A/C
Fireplaces Number 1
Heat Source Natural Gas
Exterior
Parking Features Garage - Front Entry, Garage Door Opener
Garage Spaces 2.0
Water Access N
Accessibility None
Attached Garage 2
Total Parking Spaces 2
Garage Y
Building
Story 2
Sewer Public Sewer
Water Public
Architectural Style Colonial
Level or Stories 2
Additional Building Above Grade, Below Grade
New Construction N
Schools
Elementary Schools Reeceville
School District Coatesville Area
Others
Senior Community No
Tax ID 39-04 -0335
Ownership Fee Simple
SqFt Source Assessor
Special Listing Condition Standard
Read Less

Bought with Brian Nelson • BHHS Fox & Roach-West Chester
GET MORE INFORMATION




