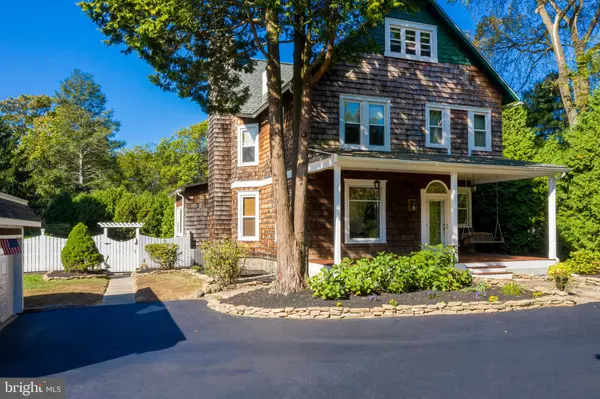For more information regarding the value of a property, please contact us for a free consultation.
1210 ASHBRIDGE RD West Chester, PA 19380
Want to know what your home might be worth? Contact us for a FREE valuation!

Our team is ready to help you sell your home for the highest possible price ASAP
Key Details
Sold Price $539,000
Property Type Single Family Home
Sub Type Detached
Listing Status Sold
Purchase Type For Sale
Square Footage 3,878 sqft
Price per Sqft $138
Subdivision None Available
MLS Listing ID PACT489934
Sold Date 12/03/19
Style Chalet
Bedrooms 4
Full Baths 2
Half Baths 2
HOA Y/N N
Abv Grd Liv Area 3,878
Originating Board BRIGHT
Year Built 1910
Annual Tax Amount $5,481
Tax Year 2019
Lot Size 0.689 Acres
Acres 0.69
Lot Dimensions 0.00 x 0.00
Property Description
"Charismatic" doesn't even begin to do justice to this unique home! At 1210 Ashbridge Rd, you'll find the charm of a New England farm-style chalet on a beautifully private lot. The fenced-in backyard is surrounded by evergreen trees and features a year-round in-ground pool and hot tub, outdoor shower, a large stone patio and a fenced veggie garden. Complete with a porch swing and cedar shingle siding, this home hearkens back to its 1910 heritage with distinctive touches that include stained glass, original pocket doors, a front and a back stairway, and original hardwood flooring on the 1st floor as well as most of the 2nd. There is a large marble foyer, a dining room wet bar, a sunroom, and 2 fireplaces (wood burning in the family room and gas in the master bedroom). And that's just the start of the list! If you love old world charm, be sure to take a close look at the wainscoting throughout most of the 1st floor. This isn't your ordinary "builder grade" trim work! Wide cased openings create a seamless flow from one living space to the next, and the kitchen is quite spacious and bright with natural light. On the 2nd floor, you'll find an expansive master bedroom suite with a gas fireplace, 2 ceiling fans and an en suite bathroom. There are also 3 hall bedrooms - one of which is fitted out with a custom built-in closet system to create a large "walk-in closet" easily accessible from the master bedroom. There is also a 3rd floor finished attic which is as versatile as it gets, and it includes a convenient half bathroom. Use this space for storage, or expand your living space with a home office, an additional bedroom, a rec room, or so much more. An unfinished basement also provides additional storage opportunities as well as the washer/dryer. Prefer to move the laundry upstairs? No problem! The 1st floor mud room has hookups ready to go. In addition to all of this, there is also a detached 2-car garage, and this home also features impressive upgrades and improvements including a new roof, completely redone mahogany front porch, new Anderson windows throughout most of the house, and new dual zone HVAC systems, plus much more. Be sure to watch the video tour to get an inside/outside, immersive sneak peek of this truly unique home. 1210 Ashbridge Rd really does deserve a personal visit. Inquire today!
Location
State PA
County Chester
Area West Goshen Twp (10352)
Zoning R3
Rooms
Other Rooms Living Room, Dining Room, Primary Bedroom, Bedroom 2, Bedroom 3, Bedroom 4, Kitchen, Family Room, Foyer, Sun/Florida Room, Mud Room, Bathroom 2, Attic, Primary Bathroom, Half Bath
Basement Full, Unfinished
Interior
Interior Features Attic, Ceiling Fan(s), Double/Dual Staircase, Primary Bath(s), Stain/Lead Glass, Wainscotting, Wood Floors
Hot Water Electric
Heating Forced Air, Heat Pump(s)
Cooling Central A/C
Fireplaces Number 2
Fireplaces Type Gas/Propane, Wood
Fireplace Y
Heat Source Propane - Owned
Exterior
Exterior Feature Patio(s), Porch(es)
Parking Features Garage - Side Entry
Garage Spaces 6.0
Pool In Ground
Water Access N
Accessibility None
Porch Patio(s), Porch(es)
Total Parking Spaces 6
Garage Y
Building
Story 2
Sewer Public Sewer
Water Public
Architectural Style Chalet
Level or Stories 2
Additional Building Above Grade, Below Grade
New Construction N
Schools
School District West Chester Area
Others
Senior Community No
Tax ID 52-03 -0025.02B0
Ownership Fee Simple
SqFt Source Assessor
Special Listing Condition Standard
Read Less

Bought with Michael P Ciunci • KW Greater West Chester



