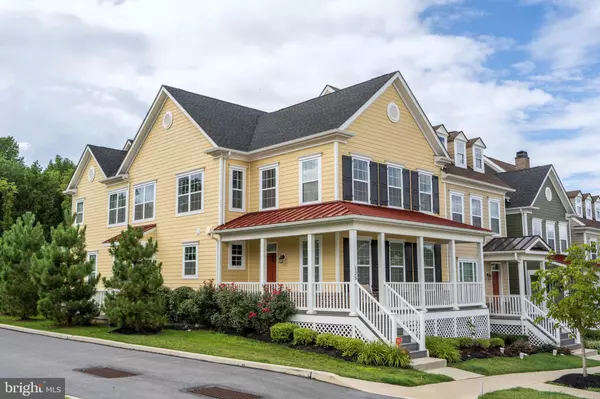For more information regarding the value of a property, please contact us for a free consultation.
125 SHILLING AVE Malvern, PA 19355
Want to know what your home might be worth? Contact us for a FREE valuation!

Our team is ready to help you sell your home for the highest possible price ASAP
Key Details
Sold Price $480,000
Property Type Townhouse
Sub Type Interior Row/Townhouse
Listing Status Sold
Purchase Type For Sale
Square Footage 3,102 sqft
Price per Sqft $154
Subdivision Pickering Crossing
MLS Listing ID PACT483234
Sold Date 12/06/19
Style Colonial
Bedrooms 4
Full Baths 3
Half Baths 1
HOA Fees $320/mo
HOA Y/N Y
Abv Grd Liv Area 3,102
Originating Board BRIGHT
Year Built 2015
Annual Tax Amount $6,963
Tax Year 2018
Lot Size 3,233 Sqft
Acres 0.07
Lot Dimensions 0.00 x 0.00
Property Description
Price reduction of $11k and quick closing available! Welcome home to this beautiful end unit carriage home in Pickering Crossing. All the hard work has been done and is ready for you to move in. Enter the home from the front porch into the 2 story Great Room which has an abundance of natural light. The Great Room has a fireplace flanked by built-in cabinets with barn timber shelves above. Continuing on the 1st floor the Kitchen features wood stained cabinets, granite countertops, stainless steel appliances including a double wall oven. The Kitchen offers seating at the large island as well as the Dining area next to the Kitchen. There are hardwood floors in the Great Room that continue to the rear of the 1st floor. In the rear of the 1st floor is a 1st floor bedroom which could be used as the Master Bedroom with carpeting and box ceiling. Completing the 1st floor is a bonus room that can be used as an office or playroom and the mudroom/laundry room with the herring bone pattern tile floor. Continuing to the 2nd floor, you go up the oak hardwood stairs to the Loft area that overlooks the Great Room. Walking down the hallway, there are hardwood floors throughout the 2nd floor. The large Master Bedroom offers a boxed ceiling, walk-in closet and plenty of room to relax. The Master Bathroom has a double vanity, large shower, soaking tub and 12" tile. There are 2 more bedrooms and a hall bathroom to complete the 2nd floor. The home is decorated in neutral paint colors throughout. The front door faces Southwest.
Location
State PA
County Chester
Area Charlestown Twp (10335)
Zoning LI
Direction Southwest
Rooms
Basement Full
Main Level Bedrooms 1
Interior
Heating Forced Air
Cooling Central A/C
Fireplaces Number 1
Fireplaces Type Gas/Propane
Equipment Built-In Microwave
Fireplace Y
Appliance Built-In Microwave
Heat Source Natural Gas
Laundry Main Floor
Exterior
Parking Features Garage - Rear Entry, Garage Door Opener
Garage Spaces 4.0
Utilities Available Cable TV, Natural Gas Available
Amenities Available Common Grounds
Water Access N
Accessibility None
Attached Garage 2
Total Parking Spaces 4
Garage Y
Building
Story 2
Sewer Public Sewer
Water Public
Architectural Style Colonial
Level or Stories 2
Additional Building Above Grade, Below Grade
New Construction N
Schools
Elementary Schools Charlestown
Middle Schools Great Valley M.S.
High Schools Great Valley
School District Great Valley
Others
HOA Fee Include Common Area Maintenance,Ext Bldg Maint
Senior Community No
Tax ID 35-04 -0049.1500
Ownership Fee Simple
SqFt Source Assessor
Acceptable Financing Cash, Conventional, FHA, VA
Listing Terms Cash, Conventional, FHA, VA
Financing Cash,Conventional,FHA,VA
Special Listing Condition Standard
Read Less

Bought with LAURIE RILEE • EXP Realty, LLC
GET MORE INFORMATION




