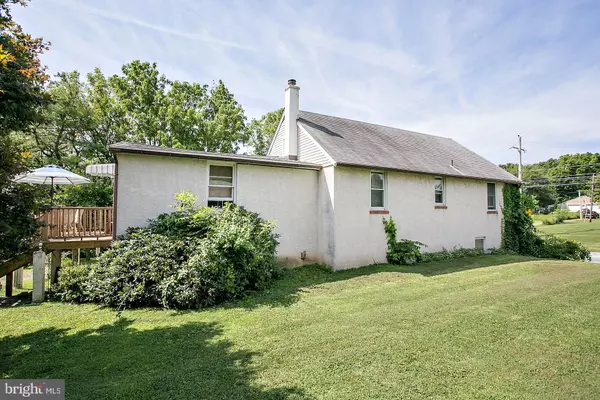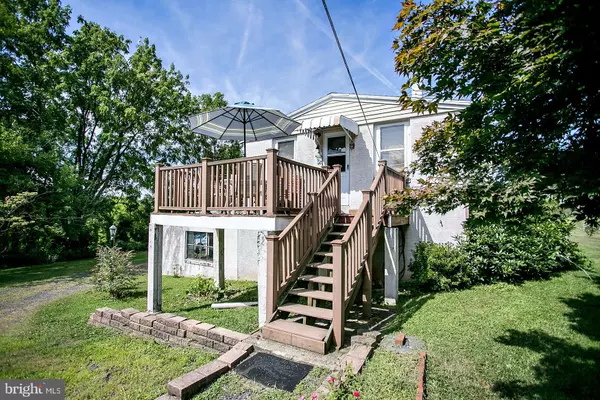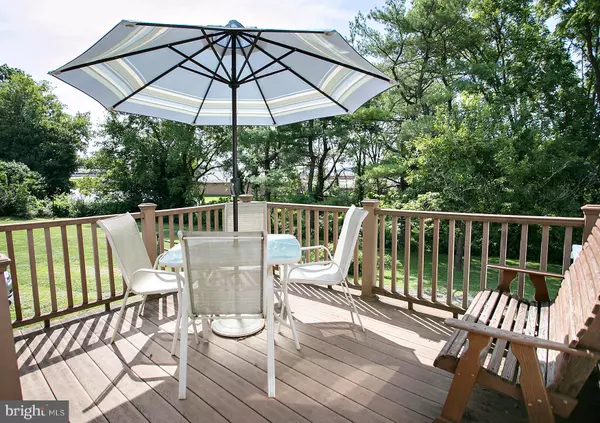For more information regarding the value of a property, please contact us for a free consultation.
2140 POTTSTOWN PIKE Pottstown, PA 19465
Want to know what your home might be worth? Contact us for a FREE valuation!

Our team is ready to help you sell your home for the highest possible price ASAP
Key Details
Sold Price $148,000
Property Type Single Family Home
Sub Type Detached
Listing Status Sold
Purchase Type For Sale
Square Footage 1,263 sqft
Price per Sqft $117
Subdivision None Available
MLS Listing ID PACT482054
Sold Date 12/06/19
Style Ranch/Rambler
Bedrooms 2
Full Baths 1
HOA Y/N N
Abv Grd Liv Area 1,263
Originating Board BRIGHT
Year Built 1952
Annual Tax Amount $3,717
Tax Year 2018
Lot Size 0.941 Acres
Acres 0.94
Lot Dimensions 0.00 x 0.00
Property Description
This unique raised ranch home sits on almost a full acre (.94) neighboring the Owen J. Roberts School District grounds. The beautiful open yard is located behind the playing fields. With only one residential neighboring property and a lush hedgerow along the school side, it is a beautiful setting to sit out on the nicely done deck and enjoy some privacy. The main entrance to the home is from the rear deck which sits conveniently right off the driveway's main parking area. The entrance door leads to an enclosed porch which has been partially finished as a mud room/laundry room. Another door opens to the original eat-in kitchen. There is an island with seating which separates the kitchen from a cozy area which leads to the steps down to the Family Room. The dining room and living room are side by side in a large open space floor plan. There are ample windows to allow for plenty of sunlight and fresh air. There is a rounded open doorway that leads to the hallway where there are two bedrooms with a bathroom between them. The pull-down attic door is in this hallway. Attic is partially floored for more storage space. The lower level consists of a large open workshop/garage with plenty of windows for natural light and a pull-down garage door ideal for storage, workshop or some type of studio. On one side of the shop there are two large wooden doors that open in to two other shop/utility rooms. On the other side of the open shop there is a door that leads to a large finished family room with a built-in wet bar. There is access to the main living area from this lower level. The property is ideal for a handyman or hobbyist! Fantastic location on Rt 100 in a mixed-use area. Property is currently zoned residential. Historically, the lower level shop was once a commercial lawn mower repair shop. Contact township for zoning and proposed use questions. This fixer-upper property is an excellent opportunity. Schedule a showing to explore the possibilities!
Location
State PA
County Chester
Area South Coventry Twp (10320)
Zoning RES
Rooms
Other Rooms Living Room, Dining Room, Primary Bedroom, Bedroom 2, Kitchen, Family Room, Laundry, Other, Workshop, Attic
Basement Partial
Main Level Bedrooms 2
Interior
Heating Hot Water
Cooling None
Heat Source Oil
Exterior
Water Access N
Accessibility None
Garage N
Building
Story 2
Sewer On Site Septic
Water Well
Architectural Style Ranch/Rambler
Level or Stories 2
Additional Building Above Grade, Below Grade
New Construction N
Schools
School District Owen J Roberts
Others
Senior Community No
Tax ID 20-04 -0087.0100
Ownership Fee Simple
SqFt Source Assessor
Acceptable Financing Cash, Conventional
Listing Terms Cash, Conventional
Financing Cash,Conventional
Special Listing Condition Standard
Read Less

Bought with Jennifer Anne Gezon • Weichert Realtors



