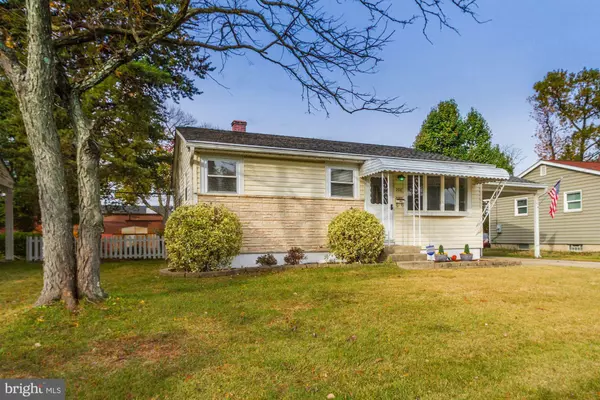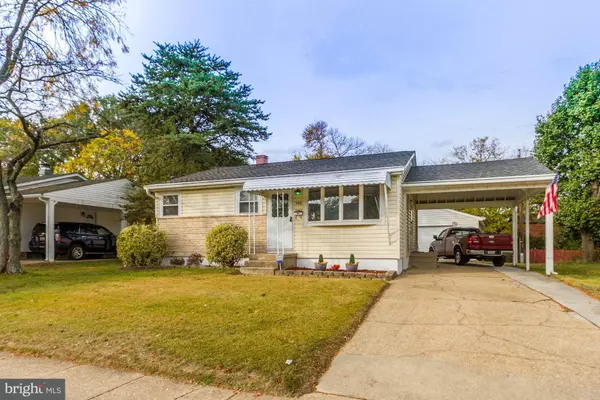For more information regarding the value of a property, please contact us for a free consultation.
208 OLD LINE AVE Laurel, MD 20724
Want to know what your home might be worth? Contact us for a FREE valuation!

Our team is ready to help you sell your home for the highest possible price ASAP
Key Details
Sold Price $299,900
Property Type Single Family Home
Sub Type Detached
Listing Status Sold
Purchase Type For Sale
Square Footage 1,680 sqft
Price per Sqft $178
Subdivision Maryland City
MLS Listing ID MDAA417432
Sold Date 12/06/19
Style Raised Ranch/Rambler
Bedrooms 3
Full Baths 1
Half Baths 1
HOA Y/N N
Abv Grd Liv Area 840
Originating Board BRIGHT
Year Built 1961
Annual Tax Amount $2,834
Tax Year 2019
Lot Size 7,400 Sqft
Acres 0.17
Property Description
(TRUSTEE SALE, AS-IS!!!) Good price! Charming "move-in" ready 3 bedroom, 1.5 bath, single family home in the desired Maryland City community! Features of this fine home include: new carpet and paint throughout, full size carport with concrete driveway, vinyl siding & faux brick front, wood trim accents, large main living area with bay window, large updated kitchen with stainless electric stove/refrigerator, breakfast area/table space, lots of cabinets, and a separate dining area with built in shelving...down the hall we have 2 main level private bedrooms, which includes the master suite with "his" and "hers" closets, and a fully updated main full bath...moving downstairs we have the fully finished lower level complete with a large recreation/family area, a roomy 3rd bedroom with 2 large closets and a parquet wood floor, a fully updated half bath, lots and lots of room for storage, and a quick trip through the kitchen out the side door leads to fully functional 2 car garage and private back yard! HMS Warranty! A/C replaced in 2012! Adjacent to shopping/dining and just minutes from NSA/Ft.Meade, MARC, Baltimore, and DC!
Location
State MD
County Anne Arundel
Zoning R5
Rooms
Other Rooms Living Room, Dining Room, Primary Bedroom, Bedroom 2, Bedroom 3, Kitchen, Family Room, Storage Room, Bathroom 1, Bathroom 2
Basement Full, Fully Finished
Main Level Bedrooms 2
Interior
Interior Features Attic, Built-Ins, Carpet, Ceiling Fan(s), Dining Area, Family Room Off Kitchen, Formal/Separate Dining Room, Kitchen - Country, Kitchen - Table Space
Hot Water Natural Gas
Heating Forced Air
Cooling Ceiling Fan(s), Central A/C
Flooring Carpet, Vinyl, Wood
Equipment Dryer, Disposal, Extra Refrigerator/Freezer, Oven/Range - Electric, Refrigerator, Range Hood, Washer
Fireplace N
Window Features Bay/Bow,Double Pane
Appliance Dryer, Disposal, Extra Refrigerator/Freezer, Oven/Range - Electric, Refrigerator, Range Hood, Washer
Heat Source Natural Gas
Laundry Basement
Exterior
Garage Spaces 1.0
Utilities Available Fiber Optics Available
Water Access N
View Garden/Lawn, Street
Roof Type Composite
Accessibility None
Road Frontage Public
Total Parking Spaces 1
Garage N
Building
Lot Description Landscaping
Story 2
Foundation Concrete Perimeter
Sewer Public Sewer
Water Public
Architectural Style Raised Ranch/Rambler
Level or Stories 2
Additional Building Above Grade, Below Grade
Structure Type Dry Wall,Paneled Walls
New Construction N
Schools
Elementary Schools Call School Board
Middle Schools Call School Board
High Schools Call School Board
School District Anne Arundel County Public Schools
Others
Senior Community No
Tax ID 020447206260200
Ownership Fee Simple
SqFt Source Assessor
Special Listing Condition Standard
Read Less

Bought with Douglas A Reyes • Smart Realty, LLC
GET MORE INFORMATION




