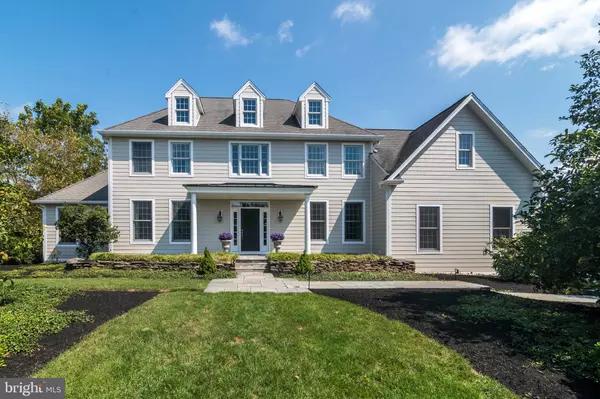For more information regarding the value of a property, please contact us for a free consultation.
2775 ASHTON CT Doylestown, PA 18902
Want to know what your home might be worth? Contact us for a FREE valuation!

Our team is ready to help you sell your home for the highest possible price ASAP
Key Details
Sold Price $882,500
Property Type Single Family Home
Sub Type Detached
Listing Status Sold
Purchase Type For Sale
Square Footage 4,200 sqft
Price per Sqft $210
Subdivision Ashwood
MLS Listing ID PABU479016
Sold Date 12/16/19
Style Colonial
Bedrooms 4
Full Baths 4
Half Baths 1
HOA Y/N N
Abv Grd Liv Area 4,200
Originating Board BRIGHT
Year Built 1996
Annual Tax Amount $12,181
Tax Year 2019
Lot Size 1.858 Acres
Acres 1.86
Lot Dimensions 0.00 x 0.00
Property Description
Exceptional in every way! Situated on a quiet cul-de-sac of just 8 custom Zaveta-built houses, this home has a stately curb appeal reminiscent of southern style and exudes quality & attention to detail. Lush landscape and nearly two partially wooded acres provide privacy and plenty of space for outdoor living. The homes interior is gracious and comfortable. An open flow floor plan is perfect for entertaining and effortlessly hosting a crowd. The large family room wraps you in warmth with custom built-ins, gas fireplace & huge picture window with views of trees and nature. The kitchen, with inviting island and plenty of seating, is excellent for entertaining and watching the chef at work! The chef will enjoy upscale appliances, Wolf stovetop, and granite counters. In addition to traditional living spaces, the first floor features a private study as well as a sun-filled conservatory - the perfect place for the indoor gardener or an afternoon of peaceful reading. Upstairs the elegant master suite has a fabulous closet and spa-like master bath. There is a guest suite that is spacious and features a new bathroom ensuite. Two additional generously sized bedrooms share a hall bath. A bonus room with adjoining storage room complete the second floor. Fun is found on the finished lower level with custom designed cherry wood bar, putting green, pool table, two entertainment areas with flat screen TVs, surround sound, and full bathroom. Loads of extras include brand new James Hardie siding which comes with transferrable 30-year warranty, new deck, 3 car free-span garage, and a holiday lighting package. All this on one of the prettiest lanes in Bucks County and the ability to walk to award winning Central Bucks East High School and Holicong Middle Schools. Sellers are licensed PA realtors.
Location
State PA
County Bucks
Area Buckingham Twp (10106)
Zoning AG
Rooms
Other Rooms Living Room, Dining Room, Primary Bedroom, Bedroom 2, Bedroom 4, Kitchen, Family Room, Breakfast Room, Study, Sun/Florida Room, Laundry, Storage Room, Bathroom 3, Bonus Room
Basement Full, Fully Finished
Interior
Heating Heat Pump(s)
Cooling Central A/C
Fireplaces Number 1
Fireplaces Type Gas/Propane
Fireplace Y
Heat Source Propane - Leased
Exterior
Exterior Feature Deck(s), Patio(s), Porch(es)
Parking Features Garage - Side Entry
Garage Spaces 6.0
Water Access N
Accessibility None
Porch Deck(s), Patio(s), Porch(es)
Attached Garage 3
Total Parking Spaces 6
Garage Y
Building
Lot Description Partly Wooded, Open, Stream/Creek
Story 2
Sewer On Site Septic
Water Well
Architectural Style Colonial
Level or Stories 2
Additional Building Above Grade, Below Grade
New Construction N
Schools
Elementary Schools Buckingham
Middle Schools Holicong
High Schools Central Bucks High School East
School District Central Bucks
Others
Senior Community No
Tax ID 06-014-037-002
Ownership Fee Simple
SqFt Source Assessor
Acceptable Financing Cash, Conventional
Listing Terms Cash, Conventional
Financing Cash,Conventional
Special Listing Condition Standard
Read Less

Bought with Marta Lutzi Fischer • Coldwell Banker Hearthside-Doylestown
GET MORE INFORMATION




