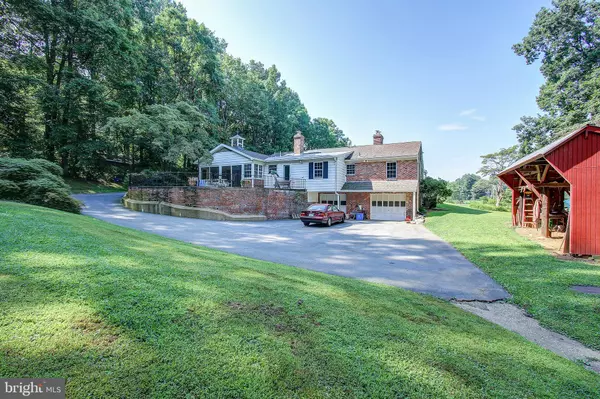For more information regarding the value of a property, please contact us for a free consultation.
21201 NEW HAMPSHIRE AVE Brookeville, MD 20833
Want to know what your home might be worth? Contact us for a FREE valuation!

Our team is ready to help you sell your home for the highest possible price ASAP
Key Details
Sold Price $440,000
Property Type Single Family Home
Sub Type Detached
Listing Status Sold
Purchase Type For Sale
Square Footage 1,757 sqft
Price per Sqft $250
Subdivision Bradfords Rest
MLS Listing ID MDMC669706
Sold Date 12/13/19
Style Raised Ranch/Rambler
Bedrooms 3
Full Baths 3
HOA Y/N N
Abv Grd Liv Area 1,757
Originating Board BRIGHT
Year Built 1956
Annual Tax Amount $5,440
Tax Year 2019
Lot Size 1.673 Acres
Acres 1.67
Property Description
PRICE REDUCED BY $10,000. You will love the privacy and lush setting of this raised rancher. Enjoy main level living with all of the bedrooms and 2 full baths on the entry level. The three season sunroom exits to the brick and concrete deck overlooking an inviting back yard with sports court If you need space for cars, boats or an RV /camper this is the home for you due to the extended driveway. The field in front of the house is zoned agricultural and a neighbor owns it. More privacy for you without paying property taxes. The location is private yet you're so close to Olney with shopping, restaurants, schools and so much more. Visit this home and you won't be disappointed.
Location
State MD
County Montgomery
Zoning RE2
Rooms
Other Rooms Living Room, Dining Room, Bedroom 2, Bedroom 3, Kitchen, Sun/Florida Room, Laundry, Workshop, Bathroom 1, Bathroom 2, Attic
Basement Garage Access, Partially Finished
Main Level Bedrooms 3
Interior
Interior Features Attic/House Fan, Butlers Pantry, Central Vacuum, Kitchen - Country, Pantry, Ceiling Fan(s), Dining Area, Entry Level Bedroom, Exposed Beams, Kitchen - Island, Wet/Dry Bar, Window Treatments
Heating Forced Air
Cooling Central A/C
Flooring Hardwood, Laminated, Vinyl
Fireplaces Number 2
Fireplaces Type Brick, Flue for Stove, Insert
Equipment Central Vacuum, Dishwasher, Dryer, ENERGY STAR Dishwasher, Oven - Double, Range Hood, Refrigerator, Stainless Steel Appliances, Stove, Washer, Built-In Range, ENERGY STAR Refrigerator, Icemaker, Oven - Self Cleaning, Washer - Front Loading
Fireplace Y
Window Features Bay/Bow,Double Hung,Double Pane,Energy Efficient,Insulated,Replacement,Screens,Vinyl Clad
Appliance Central Vacuum, Dishwasher, Dryer, ENERGY STAR Dishwasher, Oven - Double, Range Hood, Refrigerator, Stainless Steel Appliances, Stove, Washer, Built-In Range, ENERGY STAR Refrigerator, Icemaker, Oven - Self Cleaning, Washer - Front Loading
Heat Source Oil
Laundry Basement
Exterior
Exterior Feature Deck(s), Porch(es), Brick, Patio(s), Wrap Around
Parking Features Garage Door Opener, Inside Access, Basement Garage, Garage - Rear Entry
Garage Spaces 2.0
Fence Chain Link
Water Access N
View Garden/Lawn, Panoramic, Trees/Woods
Roof Type Composite
Street Surface Black Top
Accessibility None
Porch Deck(s), Porch(es), Brick, Patio(s), Wrap Around
Attached Garage 2
Total Parking Spaces 2
Garage Y
Building
Lot Description Backs to Trees, Front Yard, Landscaping, Level, Premium, Private, Rear Yard, Secluded, Not In Development
Story 2
Sewer Community Septic Tank, Private Septic Tank
Water Well
Architectural Style Raised Ranch/Rambler
Level or Stories 2
Additional Building Above Grade, Below Grade
New Construction N
Schools
Elementary Schools Sherwood
Middle Schools William H. Farquhar
High Schools Sherwood
School District Montgomery County Public Schools
Others
Senior Community No
Tax ID 160803237421
Ownership Fee Simple
SqFt Source Assessor
Special Listing Condition Standard
Read Less

Bought with Anna Yashnyk • Real Estate Unlimited LLC
GET MORE INFORMATION




