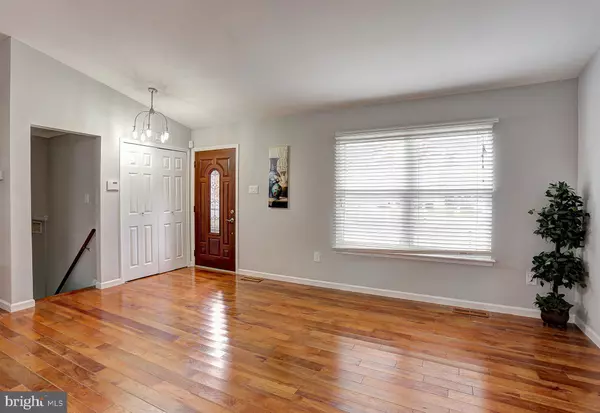For more information regarding the value of a property, please contact us for a free consultation.
138 RED FOX CIR Glen Burnie, MD 21061
Want to know what your home might be worth? Contact us for a FREE valuation!

Our team is ready to help you sell your home for the highest possible price ASAP
Key Details
Sold Price $342,500
Property Type Single Family Home
Sub Type Detached
Listing Status Sold
Purchase Type For Sale
Square Footage 1,940 sqft
Price per Sqft $176
Subdivision Fox Chase
MLS Listing ID MDAA417180
Sold Date 12/18/19
Style Split Level
Bedrooms 4
Full Baths 2
Half Baths 1
HOA Y/N N
Abv Grd Liv Area 1,940
Originating Board BRIGHT
Year Built 1985
Annual Tax Amount $3,430
Tax Year 2019
Lot Size 7,725 Sqft
Acres 0.18
Property Description
Gorgeous open floor plan with cathedral ceilings in living room, dining room and kitchen, granite counters, backsplash, island, stainless steel appliances, beautiful tile in bathrooms, 22x12 main level addition can be 4th bedroom or main level family room, atrium door from dining room to large screen porch. Upper level offers master suite with master bath, 2 bedrooms and full bath. Finished lower level features large rec room with fireplace, half bath and laundry room. Fenced back yard with 2 large sheds for tons of storage. Great cul-de-sac location for privacy! ANY QUESTIONS PLEASE CONTACT LISTING MANAGER (OFFICE: 443-795-3136) WITH QUESTIONS. Upload MRIS disclosures under documents section. For showings you may call ShowingTime at 1-800-746-9464 Thanks, we look forward to working with you and your team.1-800-SHOWING
Location
State MD
County Anne Arundel
Zoning R5
Rooms
Other Rooms Living Room, Dining Room, Primary Bedroom, Bedroom 2, Bedroom 3, Bedroom 4, Kitchen, Basement, Recreation Room, Bathroom 2, Primary Bathroom, Half Bath
Basement Improved, Outside Entrance, Rear Entrance
Main Level Bedrooms 1
Interior
Interior Features Attic, Dining Area, Kitchen - Table Space, Primary Bath(s), Window Treatments
Hot Water Electric
Heating Forced Air
Cooling Central A/C
Fireplaces Number 1
Equipment Dishwasher, Disposal, Dryer, Exhaust Fan, Icemaker, Stove, Washer, Washer/Dryer Hookups Only
Fireplace Y
Appliance Dishwasher, Disposal, Dryer, Exhaust Fan, Icemaker, Stove, Washer, Washer/Dryer Hookups Only
Heat Source Electric
Exterior
Water Access N
Accessibility None
Garage N
Building
Story 3+
Sewer Public Sewer
Water Public
Architectural Style Split Level
Level or Stories 3+
Additional Building Above Grade, Below Grade
Structure Type 9'+ Ceilings,Cathedral Ceilings
New Construction N
Schools
School District Anne Arundel County Public Schools
Others
Senior Community No
Tax ID 020329690032951
Ownership Fee Simple
SqFt Source Estimated
Horse Property N
Special Listing Condition Standard
Read Less

Bought with Cailean Austin Arrington • Taylor Properties



