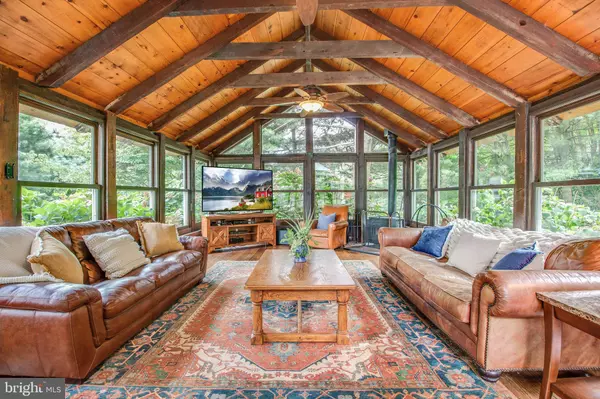For more information regarding the value of a property, please contact us for a free consultation.
2779 BRINTONS BRIDGE RD West Chester, PA 19382
Want to know what your home might be worth? Contact us for a FREE valuation!

Our team is ready to help you sell your home for the highest possible price ASAP
Key Details
Sold Price $635,000
Property Type Single Family Home
Sub Type Detached
Listing Status Sold
Purchase Type For Sale
Square Footage 2,730 sqft
Price per Sqft $232
Subdivision None Available
MLS Listing ID PACT482402
Sold Date 12/23/19
Style Farmhouse/National Folk
Bedrooms 4
Full Baths 3
Half Baths 1
HOA Y/N N
Abv Grd Liv Area 2,730
Originating Board BRIGHT
Year Built 1920
Annual Tax Amount $10,900
Tax Year 2018
Lot Size 2.900 Acres
Acres 2.9
Lot Dimensions 0.00 x 0.00
Property Description
Thoughtfully restored colonial farmhouse in an exceptional location enjoys 2.9 acres of lush landscaping and extensive views of the rolling hills of Chester County! NEW CEDAR SHAKE ROOF! This private lot also has a stream where you can enjoy fishing or just the sounds of nature. The farmhouse also offers a NEW cedar shake roof. The inside of this farmhouse is just as beautiful as the outside. The home features, elegant wainscoting throughout the house, stunning pine hardwood floors, an updated kitchen, and a great room that is encased in windows for endless views! NEW carpet in Master Suite! NEWER heating system. This home features 4 bedrooms 3 full baths and one 1/2 bath. This farmhouse has all the modern amenities and also old time charm and character. Open floor plan on the first floor, second floor offers 3 spacious bedrooms with 2 full baths and the washer and dryer! The third floor master suite offer tons of space and privacy and a updated master bath! This home is located in the awarding winning Unionville- Chadds Ford school district. A short drive to West Chester and quick access to 202 and Rt 1
Location
State PA
County Chester
Area Pennsbury Twp (10364)
Zoning R2
Rooms
Basement Full
Interior
Interior Features Additional Stairway, Carpet, Ceiling Fan(s), Dining Area, Floor Plan - Open, Formal/Separate Dining Room, Kitchen - Country, Kitchen - Table Space, Primary Bath(s), Pantry, Upgraded Countertops, Bathroom - Tub Shower, Wine Storage
Heating Forced Air
Cooling Central A/C
Flooring Hardwood, Ceramic Tile, Carpet
Fireplaces Number 1
Fireplaces Type Brick
Equipment Dishwasher, Disposal, Dryer - Electric, Oven/Range - Electric, Stainless Steel Appliances, Water Heater
Furnishings No
Fireplace Y
Appliance Dishwasher, Disposal, Dryer - Electric, Oven/Range - Electric, Stainless Steel Appliances, Water Heater
Heat Source Oil
Laundry Upper Floor
Exterior
Exterior Feature Patio(s)
Parking Features Garage - Front Entry
Garage Spaces 2.0
Water Access N
View Panoramic, Scenic Vista, Trees/Woods, Garden/Lawn
Roof Type Wood
Accessibility None
Porch Patio(s)
Attached Garage 2
Total Parking Spaces 2
Garage Y
Building
Story 3+
Sewer On Site Septic
Water Well
Architectural Style Farmhouse/National Folk
Level or Stories 3+
Additional Building Above Grade, Below Grade
New Construction N
Schools
Elementary Schools Pocopson
School District Unionville-Chadds Ford
Others
Senior Community No
Tax ID 64-01 -0016.0300
Ownership Fee Simple
SqFt Source Assessor
Acceptable Financing Conventional, Cash
Horse Property N
Listing Terms Conventional, Cash
Financing Conventional,Cash
Special Listing Condition Standard
Read Less

Bought with Jennifer Grosskopf • Keller Williams Philadelphia



