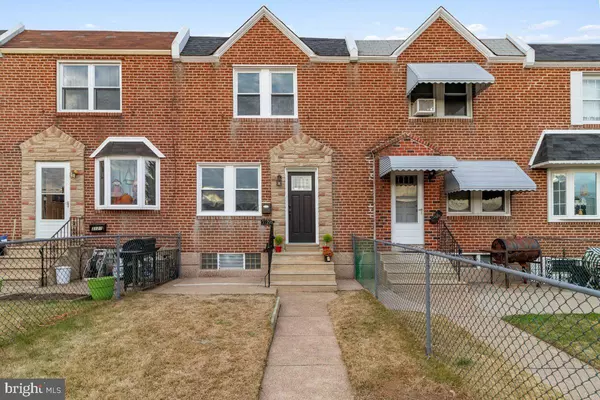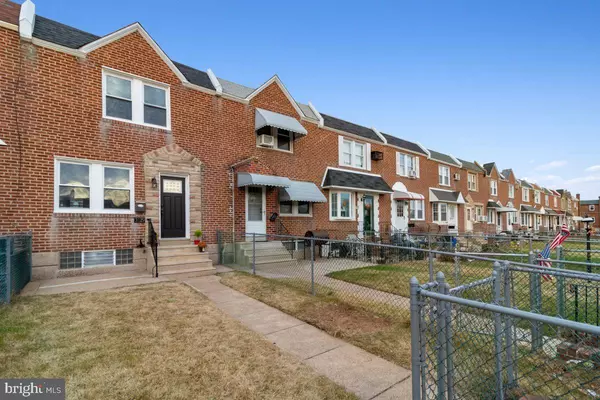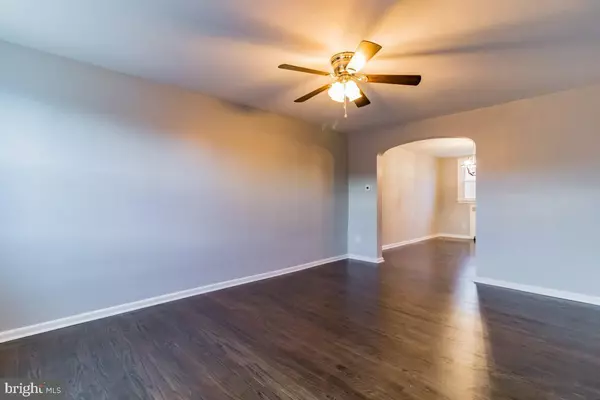For more information regarding the value of a property, please contact us for a free consultation.
3129 WELLINGTON ST Philadelphia, PA 19149
Want to know what your home might be worth? Contact us for a FREE valuation!

Our team is ready to help you sell your home for the highest possible price ASAP
Key Details
Sold Price $239,900
Property Type Townhouse
Sub Type Interior Row/Townhouse
Listing Status Sold
Purchase Type For Sale
Square Footage 1,110 sqft
Price per Sqft $216
Subdivision Philadelphia (Northeast)
MLS Listing ID PAPH851170
Sold Date 12/23/19
Style Traditional
Bedrooms 3
Full Baths 1
Half Baths 1
HOA Y/N N
Abv Grd Liv Area 1,110
Originating Board BRIGHT
Year Built 1950
Annual Tax Amount $2,184
Tax Year 2020
Lot Size 1,446 Sqft
Acres 0.03
Lot Dimensions 16.25 x 88.96
Property Description
Location, Location, Location!! Turn-key, newly rehabbed home in West Mayfair on a marque block within short distance to St. Matthews and Mayfair schools. This 3 Bedroom, 1.5 bath row home features a new roof, new windows, new doors, newly refinished hardwood floors throughout, new light fixtures, a fenced in yard, upscale kitchen, updated bathrooms and a partially finished basement! As you enter into the spacious living room, you are greeted by gleaming hardwood floors, cool contemporary newly painted walls and view of the dining room. The kitchen features soft-close cabinets, granite countertops and breakfast bar, custom backsplash, stainless steel appliances and water resistant flooring. Off the kitchen is the updated powder room and access to your partially finished basement, laundry/utility area and garage. Hardwood floors continue on the 2nd floor with 3 bedrooms and a newly updated bathroom. The 1st bedroom has custom built-in bedroom furniture that truly maximizes space and has been meticulously finished. The master bedroom is spacious with clever use additional closet space. The large front yard is completely fenced in and complimented with a patio.
Location
State PA
County Philadelphia
Area 19149 (19149)
Zoning RSA5
Rooms
Basement Partial
Interior
Interior Features Ceiling Fan(s), Primary Bath(s)
Heating Baseboard - Hot Water
Cooling None
Flooring Ceramic Tile, Carpet, Hardwood
Equipment Dishwasher, Disposal, Microwave, Oven/Range - Gas, Refrigerator
Appliance Dishwasher, Disposal, Microwave, Oven/Range - Gas, Refrigerator
Heat Source Oil
Exterior
Exterior Feature Patio(s)
Parking Features Garage - Rear Entry
Garage Spaces 1.0
Fence Chain Link
Water Access N
Roof Type Shingle
Accessibility None
Porch Patio(s)
Attached Garage 1
Total Parking Spaces 1
Garage Y
Building
Story 2
Sewer Public Sewer
Water Public
Architectural Style Traditional
Level or Stories 2
Additional Building Above Grade, Below Grade
New Construction N
Schools
School District The School District Of Philadelphia
Others
Senior Community No
Tax ID 551469700
Ownership Fee Simple
SqFt Source Assessor
Acceptable Financing Cash, FHA, VA, Conventional
Listing Terms Cash, FHA, VA, Conventional
Financing Cash,FHA,VA,Conventional
Special Listing Condition Standard
Read Less

Bought with Non Member • Non Subscribing Office
GET MORE INFORMATION




