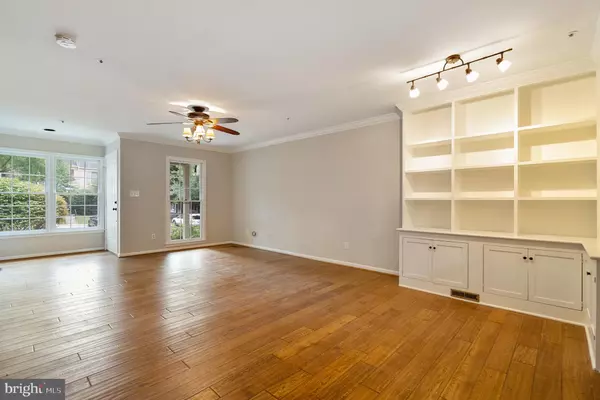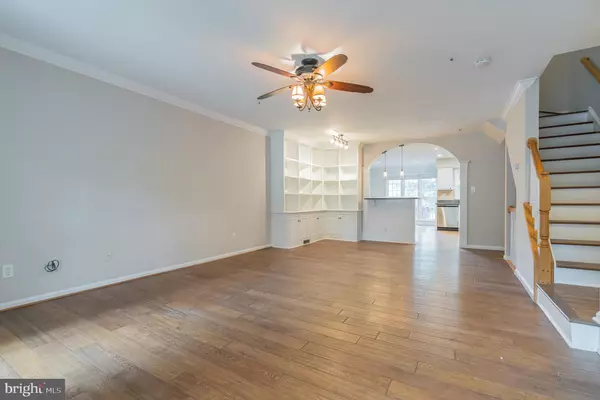For more information regarding the value of a property, please contact us for a free consultation.
8533 FOUNTAIN VALLEY DR Montgomery Village, MD 20886
Want to know what your home might be worth? Contact us for a FREE valuation!

Our team is ready to help you sell your home for the highest possible price ASAP
Key Details
Sold Price $330,000
Property Type Townhouse
Sub Type Interior Row/Townhouse
Listing Status Sold
Purchase Type For Sale
Square Footage 1,864 sqft
Price per Sqft $177
Subdivision Holly Pointe
MLS Listing ID MDMC676598
Sold Date 12/23/19
Style Colonial
Bedrooms 4
Full Baths 2
Half Baths 2
HOA Fees $100/qua
HOA Y/N Y
Abv Grd Liv Area 1,364
Originating Board BRIGHT
Year Built 1990
Annual Tax Amount $3,460
Tax Year 2019
Lot Size 1,350 Sqft
Acres 0.03
Property Description
Remarkable townhome in Holly Pointe! This beautiful unit features a large open living room with hardwood floors and a built-in bookcase. An arched entryway leads to a lovely updated kitchen with wood flooring, granite countertops, recessed lighting, and wood fireplace. An adjacent breakfast nook is surrounded by windows and includes a skylight, flooding the room in natural light. The fully finished lower level is wired for a home theater, and includes a lovely space for a 4th bedroom or office with half-bath. Three more bedrooms await upstairs, including a master bath with vaulted ceiling, hardwood floors, and his-and-her closets. The dedicated master bath features a separate room for the tub/shower and toilet. A wood deck provides the perfect space for outdoor entertaining, and overlooks a large grassy knoll situated next to a tot-lot playground. The home is close to dining and shopping, with easy access to the Intercounty Connector and I-270.
Location
State MD
County Montgomery
Zoning TS
Rooms
Basement Full, Fully Finished
Interior
Interior Features Breakfast Area, Built-Ins, Carpet, Ceiling Fan(s), Combination Kitchen/Dining, Crown Moldings, Floor Plan - Open, Kitchen - Eat-In, Primary Bath(s), Recessed Lighting, Skylight(s), Sprinkler System, Store/Office, Wood Floors
Hot Water Electric
Heating Programmable Thermostat, Forced Air
Cooling Central A/C, Programmable Thermostat
Fireplaces Number 1
Fireplaces Type Screen
Equipment Built-In Microwave, Dishwasher, Disposal, Dryer - Electric, Dryer - Front Loading, Extra Refrigerator/Freezer, Icemaker, Oven/Range - Electric, Refrigerator, Stainless Steel Appliances, Washer - Front Loading, Water Heater
Fireplace Y
Window Features Skylights
Appliance Built-In Microwave, Dishwasher, Disposal, Dryer - Electric, Dryer - Front Loading, Extra Refrigerator/Freezer, Icemaker, Oven/Range - Electric, Refrigerator, Stainless Steel Appliances, Washer - Front Loading, Water Heater
Heat Source Electric
Exterior
Exterior Feature Deck(s)
Parking On Site 2
Amenities Available Jog/Walk Path, Pool - Outdoor, Tennis Courts, Tot Lots/Playground
Water Access N
View Garden/Lawn
Accessibility None
Porch Deck(s)
Garage N
Building
Story 3+
Sewer Public Septic
Water Public
Architectural Style Colonial
Level or Stories 3+
Additional Building Above Grade, Below Grade
New Construction N
Schools
Elementary Schools Goshen
Middle Schools Forest Oak
High Schools Gaithersburg
School District Montgomery County Public Schools
Others
Senior Community No
Tax ID 160102808681
Ownership Fee Simple
SqFt Source Estimated
Security Features Smoke Detector
Special Listing Condition Standard
Read Less

Bought with Bryant B Ferreira • HomeSmart
GET MORE INFORMATION




