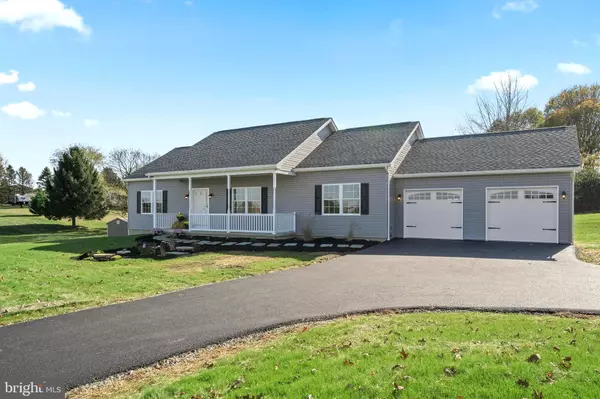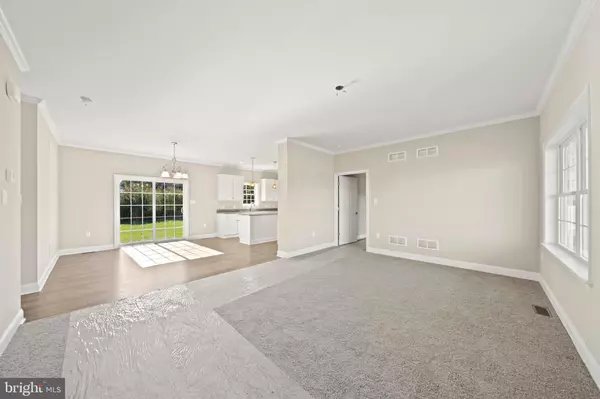For more information regarding the value of a property, please contact us for a free consultation.
2186 STRASBURG RD Coatesville, PA 19320
Want to know what your home might be worth? Contact us for a FREE valuation!

Our team is ready to help you sell your home for the highest possible price ASAP
Key Details
Sold Price $338,000
Property Type Single Family Home
Sub Type Detached
Listing Status Sold
Purchase Type For Sale
Square Footage 1,560 sqft
Price per Sqft $216
Subdivision None Available
MLS Listing ID PACT493016
Sold Date 12/27/19
Style Ranch/Rambler
Bedrooms 3
Full Baths 2
HOA Y/N N
Abv Grd Liv Area 1,560
Originating Board BRIGHT
Year Built 2019
Annual Tax Amount $447
Tax Year 2019
Lot Size 1.000 Acres
Acres 1.0
Lot Dimensions 0.00 x 0.00
Property Description
New Construction ready for QUICK DELIVERY! Custom built ranch home featuring 9 ' first floor ceilings, 2" x 6"-16 OC exterior walls, 6" baseboard molding, crown moldings throughout, and upgraded flooring. The Kitchen boasts of 36 handles, upgraded cabinets with crown moldings, recessed lighting, granite counter tops, and a large island perfect for entertaining. You still have time to pick your appliances. Dining area has sliders to the future deck great for those summer barbecues. You will enjoy the views of the horse farm from the front windows as well, and on nice days you will love sitting out on the front porch (6' x 26') and relaxing watching the horses graze and the colts frolic in the pasture. The master suite includes a full bath along with a huge walk-in closet. The other two bedrooms have more than ample closet space. There is also a mudroom/laundry room between the kitchen and garage.The basement is ready for you to finish if you choose. It features 9' ceilings, insulated Superior Walls, and an egress window. The 1 acre lot is open giving you plenty of room to park your RV, Boat or add a pole barn or a pool. Not to mention the views are spectacular. Other features include a septic system sized for a 4 bedroom house, over sized HVAC to accommodate a future finished basement, a 2 car garage, wide doorways, and double hung windows. Schedule your appointment today!
Location
State PA
County Chester
Area East Fallowfield Twp (10347)
Zoning R2
Direction North
Rooms
Other Rooms Living Room, Dining Room, Primary Bedroom, Bedroom 2, Bedroom 3, Kitchen, Basement, Mud Room, Bathroom 2, Primary Bathroom
Basement Unfinished, Windows
Main Level Bedrooms 3
Interior
Interior Features Carpet, Ceiling Fan(s), Crown Moldings, Dining Area, Floor Plan - Open, Kitchen - Island, Primary Bath(s), Recessed Lighting, Stall Shower, Tub Shower, Walk-in Closet(s)
Hot Water Electric
Heating Heat Pump - Electric BackUp
Cooling Central A/C
Flooring Laminated, Partially Carpeted, Vinyl
Window Features Double Hung
Heat Source Electric
Laundry Main Floor
Exterior
Parking Features Garage - Front Entry
Garage Spaces 2.0
Water Access N
View Panoramic, Pasture, Scenic Vista
Roof Type Architectural Shingle
Accessibility 32\"+ wide Doors, 36\"+ wide Halls, Doors - Lever Handle(s)
Attached Garage 2
Total Parking Spaces 2
Garage Y
Building
Lot Description Open
Story 1
Sewer On Site Septic
Water Well
Architectural Style Ranch/Rambler
Level or Stories 1
Additional Building Above Grade, Below Grade
Structure Type 9'+ Ceilings
New Construction Y
Schools
School District Coatesville Area
Others
Senior Community No
Tax ID 47-08 -0019.2800
Ownership Fee Simple
SqFt Source Assessor
Acceptable Financing Cash, Conventional, FHA, FHA 203(b), FNMA, Negotiable, USDA, VA
Listing Terms Cash, Conventional, FHA, FHA 203(b), FNMA, Negotiable, USDA, VA
Financing Cash,Conventional,FHA,FHA 203(b),FNMA,Negotiable,USDA,VA
Special Listing Condition Standard
Read Less

Bought with Joseph Paoletti • Archer Whitaker Realty



