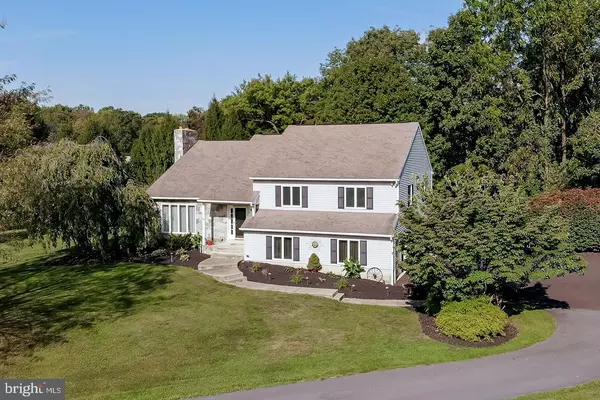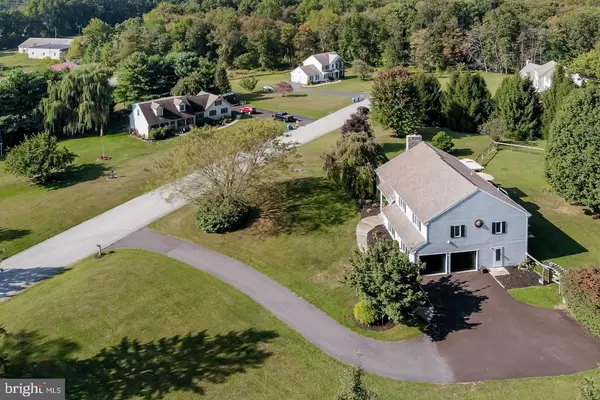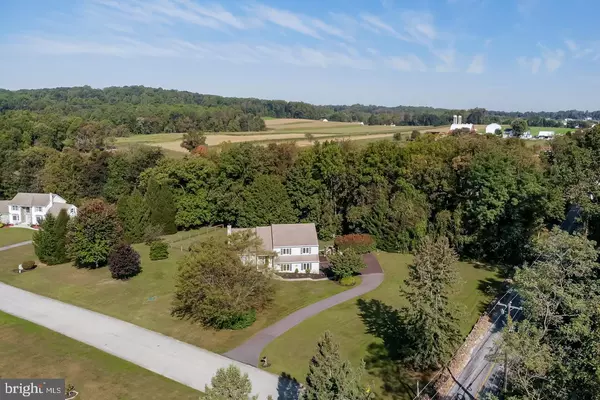For more information regarding the value of a property, please contact us for a free consultation.
101 GARBY LN Coatesville, PA 19320
Want to know what your home might be worth? Contact us for a FREE valuation!

Our team is ready to help you sell your home for the highest possible price ASAP
Key Details
Sold Price $332,000
Property Type Single Family Home
Sub Type Detached
Listing Status Sold
Purchase Type For Sale
Square Footage 2,618 sqft
Price per Sqft $126
Subdivision None Available
MLS Listing ID PACT491570
Sold Date 12/30/19
Style Colonial
Bedrooms 3
Full Baths 2
Half Baths 1
HOA Y/N N
Abv Grd Liv Area 2,618
Originating Board BRIGHT
Year Built 1993
Annual Tax Amount $6,936
Tax Year 2019
Lot Size 1.100 Acres
Acres 1.1
Lot Dimensions 0.00 x 0.00
Property Description
Welcome to this Unique Custom Home with an Open Floor Plan that offers flowing living spaces on a private 1.1 acre park-like property in bucolic Chester County. You will love coming home to this custom upgraded home with its welcoming presence and curb appeal complimented by mature trees and landscaping. This beautiful and bright open home boasts an open and welcoming 2-story Foyer and Dining Room with vaulted ceilings and lots of light through 4 floor-to-ceiling windows. Walk into the light filled 2-story Foyer and discover gleaming hardwood floors in the Foyer and stairs leading up to the bright Custom updated Chef s Kitchen with warm maple wood floors. Savor the warmth of the beautiful cherry cabinetry with generous storage, granite countertops, tile backsplash, stainless steel appliances, and the large Island with seating that is open to a casual eating area and hanging out space. From the Kitchen, you will appreciate the open feeling from the vaulted ceilings of the Dining Room as well as the large picture window and sliders in the adjacent casual living space. Step out from the Kitchen sliders to the deck with views of a private fenced back yard and stairs which lead down to the paver patio below. The large Master Bedroom boasts a private bath and spacious closet with custom shelving. The Upper Level is completed with 2 additional bedrooms. The Hall Bath has a linen closet as well as a custom laundry chute to the Lower Level. The Lower Level boasts a large Family Room with a lovely corner stone wood burning fireplace which has been converted to a propane gas log fireplace. You ll enjoy entertaining in this bright Family Room with a picture window and slider to the patio as well as the dry bar for serving snacks at your next gathering. The large Laundry Room has new cabinets and counter for folding laundry, crafts or hobbies. You ll find extra storage in the oversized 2 car Garage as well as in the unfinished basement. Outside you will appreciate the landscape lighting in the evenings. There is upgraded lighting throughout the inside and outside of the house plus lots of other Updates. Generator pad is ready for a generator. Close to Hibernia County Park with over 900 acres of trails, woodlands, playing & picnic areas. Convenient to shopping along Route 30 and easy access to Downingtown, Exton and the PA Turnpike. 1-Year Home Warranty provided by Seller. Make your appointment today!
Location
State PA
County Chester
Area West Caln Twp (10328)
Zoning R1
Direction South
Rooms
Other Rooms Dining Room, Primary Bedroom, Bedroom 2, Bedroom 3, Kitchen, Family Room, Laundry
Basement Interior Access, Partial, Shelving, Unfinished
Interior
Interior Features Carpet, Ceiling Fan(s), Dining Area, Floor Plan - Open, Kitchen - Eat-In, Kitchen - Gourmet, Kitchen - Island, Laundry Chute, Primary Bath(s), Recessed Lighting, Stall Shower, Upgraded Countertops, Water Treat System, Wet/Dry Bar, Window Treatments, Wood Floors
Hot Water Electric
Heating Forced Air, Programmable Thermostat
Cooling Central A/C, Ceiling Fan(s)
Flooring Carpet, Ceramic Tile, Hardwood, Vinyl
Fireplaces Number 1
Fireplaces Type Corner, Gas/Propane, Mantel(s), Stone
Equipment Built-In Microwave, Dishwasher, Energy Efficient Appliances, Oven - Double, Oven - Self Cleaning, Oven - Wall, Refrigerator, Stainless Steel Appliances, Water Heater
Fireplace Y
Window Features Casement,Double Pane,Screens
Appliance Built-In Microwave, Dishwasher, Energy Efficient Appliances, Oven - Double, Oven - Self Cleaning, Oven - Wall, Refrigerator, Stainless Steel Appliances, Water Heater
Heat Source Oil, Propane - Leased
Laundry Hookup, Lower Floor
Exterior
Exterior Feature Deck(s), Patio(s)
Parking Features Additional Storage Area, Garage - Side Entry, Garage Door Opener, Inside Access
Garage Spaces 2.0
Fence Partially
Utilities Available Cable TV, Fiber Optics Available, Phone Available
Water Access N
Roof Type Asphalt
Street Surface Paved
Accessibility None
Porch Deck(s), Patio(s)
Road Frontage Private
Attached Garage 2
Total Parking Spaces 2
Garage Y
Building
Lot Description Backs to Trees, Cul-de-sac, Front Yard, Irregular, Landscaping, Level, No Thru Street, Private, Rear Yard, SideYard(s), Trees/Wooded
Story 3+
Foundation Block
Sewer On Site Septic
Water Well
Architectural Style Colonial
Level or Stories 3+
Additional Building Above Grade
Structure Type Vaulted Ceilings
New Construction N
Schools
School District Coatesville Area
Others
Senior Community No
Tax ID 28-03 -0020.0400
Ownership Fee Simple
SqFt Source Assessor
Acceptable Financing Cash, Conventional, FHA 203(b)
Listing Terms Cash, Conventional, FHA 203(b)
Financing Cash,Conventional,FHA 203(b)
Special Listing Condition Standard
Read Less

Bought with Angela C Niven • BHHS Fox & Roach-Chadds Ford



