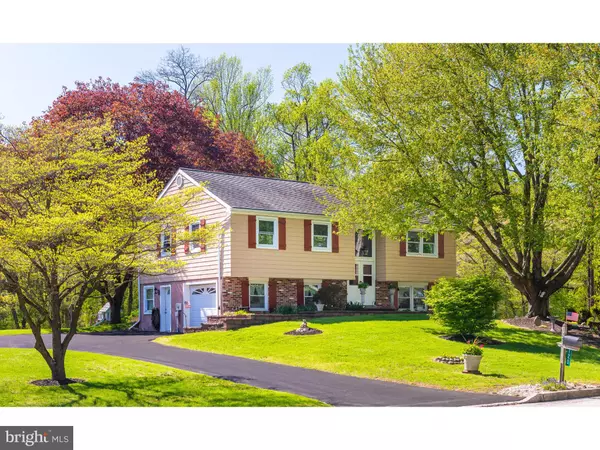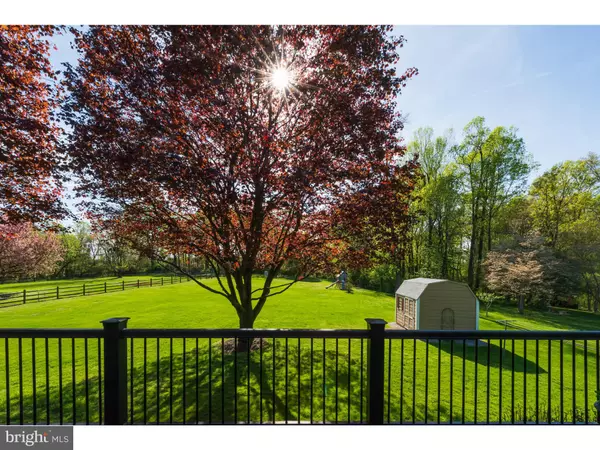For more information regarding the value of a property, please contact us for a free consultation.
120 SCHOOLHOUSE LN Coatesville, PA 19320
Want to know what your home might be worth? Contact us for a FREE valuation!

Our team is ready to help you sell your home for the highest possible price ASAP
Key Details
Sold Price $269,900
Property Type Single Family Home
Sub Type Detached
Listing Status Sold
Purchase Type For Sale
Square Footage 1,500 sqft
Price per Sqft $179
Subdivision None Available
MLS Listing ID PACT493130
Sold Date 12/31/19
Style Bi-level
Bedrooms 3
Full Baths 2
Half Baths 1
HOA Y/N N
Abv Grd Liv Area 1,164
Originating Board BRIGHT
Year Built 1977
Annual Tax Amount $5,975
Tax Year 2019
Lot Size 1.400 Acres
Acres 1.4
Lot Dimensions 422 x 150
Property Description
Impeccable, upgraded home showcased on 1.4 level acres, on a cul-de-sac street, just 1.4mi from Rt.30 bypass access, only 0.6mi to YMCA with indoor & outdoor pool, USDA zero down financing approved, and no HOA. Chef s delight newer kitchen cabinets lavished with quartz countertop, undermount sink with double window overlooking level back yard, complete with a super quiet Bosh dishwasher and newer Professional Series 5 burner LP range and included matching Professional Series refrigerator - everything is spotless!!! Open floorplan ideal for entertaining, the kitchen opens to 21x17 great room with newer glass slider leading to oversized composite deck offering a commanding view of glowing sunsets beyond the expansive level yard and trees beyond. A soaring foyer window adds bright & cheery natural light, newer upgraded lighting throughout. Master suite w full bathroom updated with newer glass surround, granite, and fixtures; all the closets are adorned with California style organizers. A woodburning fireplace with LP logs offers a focal point in the massive 24x15 family room adjoining an updated powder room, offering plenty of space for a game room w pool table if desired, and is upgraded with large tile flooring and newer glass slider leading to a classy brick porch, ideal for summer shade and storm watching, the matching brick enclave creates opportunities for a private hot-tub location if desired. A handy mud room & laundry area with outside entrance with plenty of room for a craft bench and cabinets or storage. The included LP tank is owned, not leased, so you can buy LP from any supplier. Worry free the electrical has been upgraded to 200 amp circuit breakers, the windows have been replaced, and the cedar-shake style vinyl siding sets this home apart from the rest! You ll love the Gutter helmets which cut down on maintenance. The oversized parking is in very good condition and leads to upgraded brick paver walkway, you ll find this home has been impeccably maintained and cared for. Now is the time, interest rates are at a 3yr low, while home prices are escalating, and this may be the last great house with acreage to come on the market this year.
Location
State PA
County Chester
Area Caln Twp (10339)
Zoning R2
Rooms
Other Rooms Primary Bedroom, Bedroom 2, Bedroom 3, Kitchen, Family Room, Great Room, Laundry, Bathroom 1, Primary Bathroom, Half Bath
Basement Full
Main Level Bedrooms 3
Interior
Interior Features Ceiling Fan(s), Floor Plan - Open, Primary Bath(s), Stall Shower, Tub Shower, Upgraded Countertops, Water Treat System
Hot Water Oil
Heating Baseboard - Hot Water
Cooling Central A/C
Fireplaces Number 1
Fireplaces Type Brick, Gas/Propane, Wood
Equipment Dishwasher, Disposal, Oven - Self Cleaning, Oven/Range - Gas, Refrigerator, Stainless Steel Appliances
Fireplace Y
Window Features Insulated,Replacement,Vinyl Clad
Appliance Dishwasher, Disposal, Oven - Self Cleaning, Oven/Range - Gas, Refrigerator, Stainless Steel Appliances
Heat Source Oil
Exterior
Exterior Feature Porch(es), Deck(s)
Parking Features Garage - Side Entry, Garage Door Opener, Inside Access
Garage Spaces 5.0
Water Access N
View Garden/Lawn
Roof Type Pitched,Shingle
Accessibility None
Porch Porch(es), Deck(s)
Attached Garage 1
Total Parking Spaces 5
Garage Y
Building
Lot Description Backs to Trees, Cleared, Cul-de-sac, Level, Secluded
Story 2
Sewer On Site Septic
Water Well
Architectural Style Bi-level
Level or Stories 2
Additional Building Above Grade, Below Grade
Structure Type Dry Wall
New Construction N
Schools
School District Coatesville Area
Others
Senior Community No
Tax ID 39-03 -0007.1600
Ownership Fee Simple
SqFt Source Assessor
Acceptable Financing Cash, Conventional, FHA, USDA
Listing Terms Cash, Conventional, FHA, USDA
Financing Cash,Conventional,FHA,USDA
Special Listing Condition Standard
Read Less

Bought with Walter Mau • Keller Williams Real Estate -Exton



