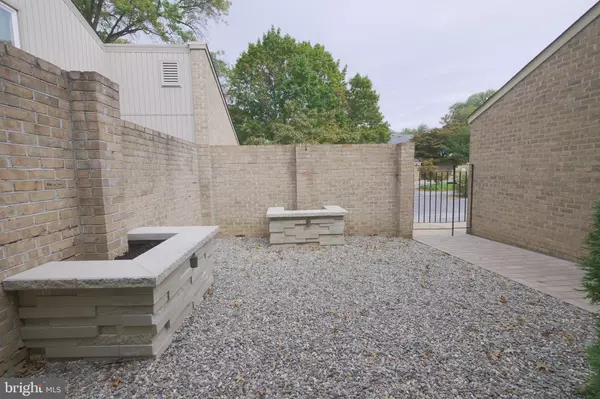For more information regarding the value of a property, please contact us for a free consultation.
19125 BROOKE GROVE CT Gaithersburg, MD 20879
Want to know what your home might be worth? Contact us for a FREE valuation!

Our team is ready to help you sell your home for the highest possible price ASAP
Key Details
Sold Price $469,000
Property Type Single Family Home
Sub Type Detached
Listing Status Sold
Purchase Type For Sale
Square Footage 3,377 sqft
Price per Sqft $138
Subdivision Courts Of Whetstone
MLS Listing ID MDMC682160
Sold Date 12/31/19
Style Contemporary
Bedrooms 4
Full Baths 2
Half Baths 1
HOA Fees $143/qua
HOA Y/N Y
Abv Grd Liv Area 2,677
Originating Board BRIGHT
Year Built 1969
Annual Tax Amount $4,847
Tax Year 2019
Lot Size 4,050 Sqft
Acres 0.09
Property Description
BEAUTIFUL CONTEMPORARY HOME W/NEARLY 4,000 SQFT IN DESIRABLE WHETSTONE** MANY UPDATES TO BOAST INCL COMPLETELY OPENED UP, RENOVATED KITCHEN W/SS APPLIANCES, HIGH-END QUARTZ COUNTERS, NEW FLOORS & HARDWARE** GLEAMING HW FLOORS ON MAIN & UPPER W/4 BEDROOMS** UPDATED BATHS** FRESH PAINT** CUSTOM WINDOW TREATMENTS & CONVERTED FROM WOOD TO GAS FIREPLACE** FINISHED BASEMENT OVER 1,000 SQFT W/LOTS OF POTENTIAL FOR ADDED BEDROOM & BATHROOM, ABUNDANT STORAGE, UTILITY & WORKSHOP AREAS** FABULOUS COURTYARD GARDEN, ENCLOSED BY BRICK WALLS FRONT & BACK W/LUSH LANDSCAPING & GARAGE** WALK TO COMMUNITY CENTER & POOL INCL ACCESS TO ALL MV POOLS** CLOSE TO SHOPS, COSTCO, PUBLIC TRANSPORTATION, ICC, 270, 355, SHADY GROVE METRO** SEE VIDEO TOUR** HURRY!
Location
State MD
County Montgomery
Zoning TS
Rooms
Basement Full, Connecting Stairway
Interior
Interior Features Butlers Pantry, Breakfast Area, Ceiling Fan(s), Dining Area, Family Room Off Kitchen, Formal/Separate Dining Room, Walk-in Closet(s), Wood Floors
Hot Water Natural Gas
Heating Forced Air
Cooling Central A/C
Flooring Hardwood
Fireplaces Number 1
Equipment Dishwasher, Refrigerator, Stainless Steel Appliances
Fireplace Y
Appliance Dishwasher, Refrigerator, Stainless Steel Appliances
Heat Source Natural Gas
Exterior
Exterior Feature Patio(s)
Parking Features Garage - Front Entry
Garage Spaces 2.0
Water Access N
Roof Type Composite
Accessibility None
Porch Patio(s)
Attached Garage 2
Total Parking Spaces 2
Garage Y
Building
Story 3+
Sewer Public Sewer
Water Public
Architectural Style Contemporary
Level or Stories 3+
Additional Building Above Grade, Below Grade
New Construction N
Schools
School District Montgomery County Public Schools
Others
Senior Community No
Tax ID 160900798317
Ownership Fee Simple
SqFt Source Estimated
Special Listing Condition Standard
Read Less

Bought with Alizon Reggioli • Keller Williams Capital Properties



