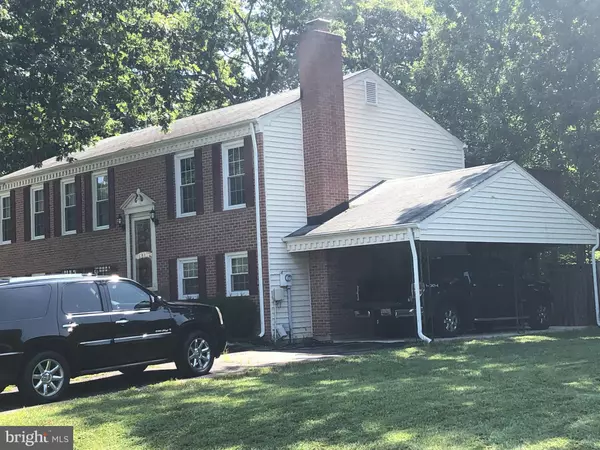For more information regarding the value of a property, please contact us for a free consultation.
8501 ABELL WAY Waldorf, MD 20603
Want to know what your home might be worth? Contact us for a FREE valuation!

Our team is ready to help you sell your home for the highest possible price ASAP
Key Details
Sold Price $308,500
Property Type Single Family Home
Sub Type Detached
Listing Status Sold
Purchase Type For Sale
Square Footage 2,088 sqft
Price per Sqft $147
Subdivision Laurel Branch Sub
MLS Listing ID MDCH100105
Sold Date 12/31/19
Style Colonial
Bedrooms 4
Full Baths 3
HOA Fees $10/ann
HOA Y/N Y
Abv Grd Liv Area 1,188
Originating Board BRIGHT
Year Built 1987
Annual Tax Amount $3,694
Tax Year 2018
Lot Size 0.504 Acres
Acres 0.5
Property Description
OPEN HOUSE 11/23 10-2 PRICE REDUCED !!!!Dont miss this immaculate kept home in a well established community. This home has been pampered and looks new. 4 bedroom, 3 bath and lots of room for entertaining. Beautiful deck overlooks large yard on corner lot. Large outbuilding for storage , fenced yard with fire pit and hardscape patio. Don't miss this -priced for immediate sale and occupancy. Why pay HOA fees? There are none!!. Oh and did you notice the deck. Use your imagination and think expansion. Carport can be converted to full 2 car garage and if you want a bonus room over top of the garage -plenty of room for that too. Endless possibilities exist for this corner lot. Owner will assist with some closinghelp. 100% financing available on this property.
Location
State MD
County Charles
Zoning RL
Rooms
Other Rooms Living Room, Dining Room, Primary Bedroom, Bedroom 2, Bedroom 4, Kitchen, Family Room, Bedroom 1, Bathroom 2, Bonus Room, Primary Bathroom
Basement Fully Finished
Main Level Bedrooms 3
Interior
Heating Heat Pump(s)
Cooling Heat Pump(s)
Flooring Hardwood, Ceramic Tile, Carpet
Fireplaces Number 1
Heat Source Electric
Exterior
Garage Spaces 3.0
Water Access N
Roof Type Asphalt
Accessibility None
Total Parking Spaces 3
Garage N
Building
Story 2
Sewer Public Sewer
Water Public
Architectural Style Colonial
Level or Stories 2
Additional Building Above Grade, Below Grade
Structure Type Dry Wall
New Construction N
Schools
Elementary Schools William A. Diggs
Middle Schools Theodore G. Davis
High Schools North Point
School District Charles County Public Schools
Others
Senior Community No
Tax ID 0906151442
Ownership Fee Simple
SqFt Source Assessor
Acceptable Financing Cash, Conventional, Farm Credit Service, FHA 203(b), FNMA, Rural Development, USDA, VA, Private
Listing Terms Cash, Conventional, Farm Credit Service, FHA 203(b), FNMA, Rural Development, USDA, VA, Private
Financing Cash,Conventional,Farm Credit Service,FHA 203(b),FNMA,Rural Development,USDA,VA,Private
Special Listing Condition Standard
Read Less

Bought with Semere Ambaye • Summer Realtors Inc
GET MORE INFORMATION




