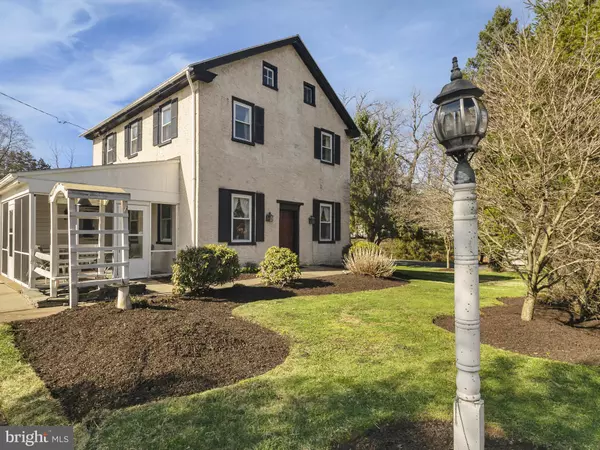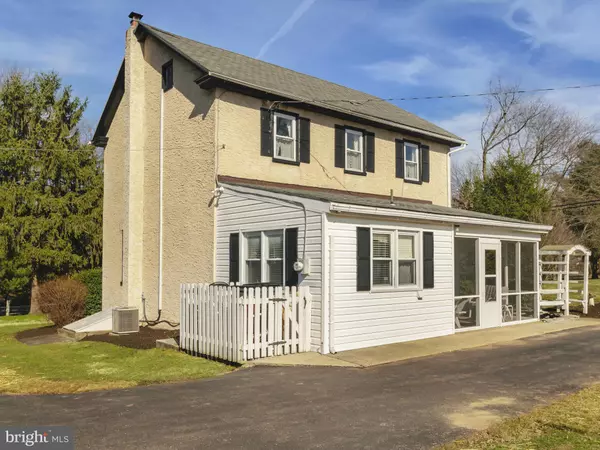For more information regarding the value of a property, please contact us for a free consultation.
988 E CEDARVILLE RD Pottstown, PA 19465
Want to know what your home might be worth? Contact us for a FREE valuation!

Our team is ready to help you sell your home for the highest possible price ASAP
Key Details
Sold Price $200,000
Property Type Single Family Home
Sub Type Detached
Listing Status Sold
Purchase Type For Sale
Square Footage 1,746 sqft
Price per Sqft $114
Subdivision None Available
MLS Listing ID PACT463080
Sold Date 01/03/20
Style Colonial
Bedrooms 3
Full Baths 1
Half Baths 1
HOA Y/N N
Abv Grd Liv Area 1,746
Originating Board BRIGHT
Year Built 1823
Annual Tax Amount $4,191
Tax Year 2018
Lot Size 0.491 Acres
Acres 0.49
Lot Dimensions 0.00 x 0.00
Property Description
Back on the Market Inspections completed and the condition is reflected in the price. Motivated Sellers. Bring your offers, Owner says SELL! Don't wait 'till its gone. This house is Priced to sell 3 Bedroom North Coventry Home with public sewer, private well and central a/c. A house that truly feels like home awaits the next owner of this wonderful home. Originally constructed as a schoolhouse in 1823, the house has been lovingly enjoyed as a home for more than a half a century. The screened back porch has a view of the Chester County countryside to be envied by many. The half acre lot is professionally landscaped and well maintained. A paved driveway provides drive through convenience with entrances on both East Cedarville Road and South Keim Street. Talk about convenient, just a minute to shopping and Route 724 with quick access to Routes 422 and 100. The house is served by public sewer and has a private well.
Location
State PA
County Chester
Area North Coventry Twp (10317)
Zoning R1
Direction East
Rooms
Other Rooms Living Room, Bedroom 2, Bedroom 3, Kitchen, Bedroom 1, Laundry, Bathroom 1, Half Bath
Basement Partial
Interior
Interior Features Attic, Kitchen - Country, Pantry
Hot Water Oil
Heating Hot Water
Cooling Central A/C
Flooring Hardwood
Fireplace N
Heat Source Oil
Exterior
Garage Spaces 4.0
Water Access N
Roof Type Shingle
Accessibility None
Total Parking Spaces 4
Garage N
Building
Story 2
Sewer Public Sewer
Water Private
Architectural Style Colonial
Level or Stories 2
Additional Building Above Grade, Below Grade
Structure Type Plaster Walls
New Construction N
Schools
School District Owen J Roberts
Others
Senior Community No
Tax ID 17-03 -0306.0100
Ownership Fee Simple
SqFt Source Assessor
Acceptable Financing FHA, Conventional, Cash
Listing Terms FHA, Conventional, Cash
Financing FHA,Conventional,Cash
Special Listing Condition Standard
Read Less

Bought with Donald F Feltenberger • Springer Realty Group



