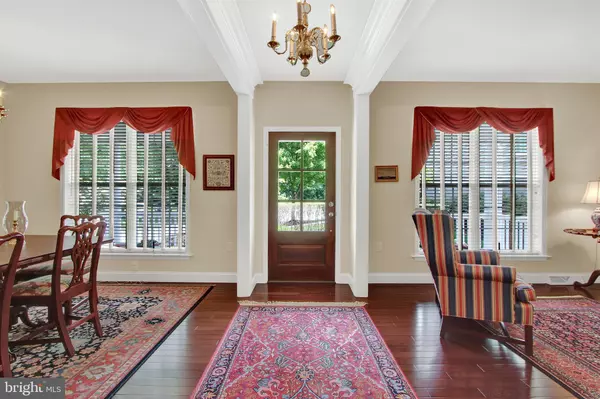For more information regarding the value of a property, please contact us for a free consultation.
18 WHITE TAIL PATH Lancaster, PA 17602
Want to know what your home might be worth? Contact us for a FREE valuation!

Our team is ready to help you sell your home for the highest possible price ASAP
Key Details
Sold Price $390,000
Property Type Single Family Home
Sub Type Detached
Listing Status Sold
Purchase Type For Sale
Square Footage 2,656 sqft
Price per Sqft $146
Subdivision Millcreek
MLS Listing ID PALA134114
Sold Date 12/12/19
Style Colonial,Traditional
Bedrooms 4
Full Baths 2
Half Baths 1
HOA Fees $72/mo
HOA Y/N Y
Abv Grd Liv Area 2,656
Originating Board BRIGHT
Year Built 2012
Annual Tax Amount $7,539
Tax Year 2020
Lot Size 6,970 Sqft
Acres 0.16
Lot Dimensions 0.00 x 0.00
Property Description
Pristine and beautifully appointed single family home in Mill Creek! The upgrades in this home are plentiful and include: stainless steel package in kitchen, granite countertops, upgraded recessed panel cabinetry with matching refrigerator panels, double ceramic sink, butler's pantry with wine cooler, tasteful wooden trim, plate rail, built-in bookshelves, recessed lighting, wider planked hardwood floors, large and plentiful windows, large master suite, luxury master bath package featuring soaking tub, shower stall and double sink vanity and two walk-in closets. All flooring is upgraded, including the garage! This home is tucked away on a cul-de-sac lot along the creek. The rear yard offers a slate patio and stone retaining walls for enjoying the private yard in the warmer months an breathtaking view the creek in the cooler months. As an added bonus, you can watch the deer, bald eagles and other wildlife enjoy the setting in which this home is located. Mill Creek is an award winning neighborhood which invites you to enjoy over two miles of fabulously landscaped walking paths and leisurely strolls along the wooded path bordering the creek. It is a beautifully landscaped neighborhood offering plenty of green space, playgrounds, and a community room for family or neighborhood gatherings. You can also enjoy Sugarplums&Tea, the neighborhood tea room.
Location
State PA
County Lancaster
Area West Lampeter Twp (10532)
Zoning RESIDENTIAL
Rooms
Other Rooms Living Room, Dining Room, Primary Bedroom, Bedroom 2, Bedroom 3, Bedroom 4, Kitchen, Family Room, Breakfast Room, Laundry, Bathroom 2, Primary Bathroom
Basement Full, Poured Concrete, Sump Pump, Unfinished
Interior
Interior Features Breakfast Area, Built-Ins, Butlers Pantry, Carpet, Chair Railings, Combination Kitchen/Dining, Combination Kitchen/Living, Crown Moldings, Dining Area, Family Room Off Kitchen, Floor Plan - Traditional, Floor Plan - Open, Formal/Separate Dining Room, Kitchen - Island, Primary Bath(s), Recessed Lighting, Stall Shower, Upgraded Countertops, Walk-in Closet(s), Wood Floors
Hot Water Natural Gas
Heating Forced Air
Cooling Central A/C
Flooring Ceramic Tile, Hardwood, Carpet, Other
Fireplaces Number 1
Fireplaces Type Gas/Propane
Equipment Built-In Microwave, Cooktop, Cooktop - Down Draft, Dishwasher, Disposal, Dryer, Exhaust Fan, Oven - Wall, Oven/Range - Gas, Refrigerator, Stainless Steel Appliances, Washer, Water Heater
Fireplace Y
Window Features Casement,Energy Efficient,Insulated,Screens,Vinyl Clad
Appliance Built-In Microwave, Cooktop, Cooktop - Down Draft, Dishwasher, Disposal, Dryer, Exhaust Fan, Oven - Wall, Oven/Range - Gas, Refrigerator, Stainless Steel Appliances, Washer, Water Heater
Heat Source Natural Gas
Laundry Main Floor
Exterior
Exterior Feature Patio(s), Porch(es)
Parking Features Garage - Front Entry, Garage Door Opener, Inside Access
Garage Spaces 2.0
Utilities Available Cable TV Available
Amenities Available Common Grounds, Jog/Walk Path, Party Room
Water Access N
View Creek/Stream, Garden/Lawn, Trees/Woods
Roof Type Composite
Accessibility None
Porch Patio(s), Porch(es)
Attached Garage 2
Total Parking Spaces 2
Garage Y
Building
Story 2
Foundation Concrete Perimeter, Passive Radon Mitigation
Sewer Public Sewer
Water Public
Architectural Style Colonial, Traditional
Level or Stories 2
Additional Building Above Grade, Below Grade
Structure Type Dry Wall,9'+ Ceilings
New Construction N
Schools
Middle Schools Martin Meylin
High Schools Lampeter-Strasburg
School District Lampeter-Strasburg
Others
HOA Fee Include Common Area Maintenance
Senior Community No
Tax ID 320-49767-0-0000
Ownership Fee Simple
SqFt Source Assessor
Acceptable Financing Cash, Conventional, FHA, VA
Listing Terms Cash, Conventional, FHA, VA
Financing Cash,Conventional,FHA,VA
Special Listing Condition Standard
Read Less

Bought with Dawn A Loken • RE/MAX Patriots
GET MORE INFORMATION




