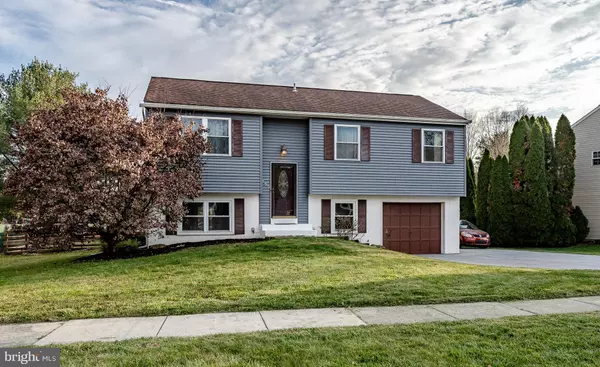For more information regarding the value of a property, please contact us for a free consultation.
253 PARK DR Downingtown, PA 19335
Want to know what your home might be worth? Contact us for a FREE valuation!

Our team is ready to help you sell your home for the highest possible price ASAP
Key Details
Sold Price $255,000
Property Type Single Family Home
Sub Type Detached
Listing Status Sold
Purchase Type For Sale
Square Footage 1,378 sqft
Price per Sqft $185
Subdivision Brookfield
MLS Listing ID PACT494074
Sold Date 12/30/19
Style Bi-level
Bedrooms 4
Full Baths 2
HOA Y/N N
Abv Grd Liv Area 1,028
Originating Board BRIGHT
Year Built 1985
Annual Tax Amount $5,491
Tax Year 2019
Lot Size 0.268 Acres
Acres 0.27
Lot Dimensions 0.00 x 0.00
Property Description
Updated, Turnkey and move-in condition! The exterior features new siding, a newer roof, over-sized driveway with newer blacktop, and a wide open flat fenced in back yard. Other updates include new hardwood like luxury vinyl, tile, freshly painted, granite counter-tops and stainless appliances in the Kitchen, custom tiled showers with a granite vanity and under-mount sinks in the bathrooms.Enter this beautifully renovated two-story home through the foyer with gorgeous luxury hardwood vinyl flooring. On the upper level you will find an updated kitchen with granite counter-tops, stainless appliances, and dark wood cabinets to bring it all together. Off the kitchen is a sizable living room and dining room. Perfect for entertaining guests on any occasion. Just down the hall there are 3 bedrooms and a breath-taking custom tiled bath with a granite vanity and under-mount sink. The lower level features a newer updated family room with tile flooring throughout and glass slider to a large patio in the back yard. Imaging yourself sitting there on a nice cool summer night. In addition to the family room, the lower level offers a renovated full bath with a custom tile shower that even has a built-in shower seat and gorgeous granite vanity. A fourth bedroom/home office completes the lower level, perfect for an in-law suite, guest quarters or even a home office. Come take in the beauty of this property before it is gone!
Location
State PA
County Chester
Area Caln Twp (10339)
Zoning R3
Rooms
Other Rooms Living Room, Dining Room, Primary Bedroom, Bedroom 2, Kitchen, Family Room, Bedroom 1, Laundry, Full Bath
Basement Full
Main Level Bedrooms 3
Interior
Hot Water Electric
Heating Hot Water
Cooling Central A/C
Heat Source Natural Gas
Laundry Lower Floor
Exterior
Exterior Feature Patio(s)
Water Access N
Roof Type Pitched
Accessibility None
Porch Patio(s)
Garage N
Building
Story 2
Sewer Public Sewer
Water Public
Architectural Style Bi-level
Level or Stories 2
Additional Building Above Grade, Below Grade
New Construction N
Schools
High Schools Coatesville Area Senior
School District Coatesville Area
Others
Senior Community No
Tax ID 39-04D-0096
Ownership Fee Simple
SqFt Source Assessor
Special Listing Condition Standard
Read Less

Bought with Bonnie S Stafford • C21 Pierce & Bair-Kennett
GET MORE INFORMATION




