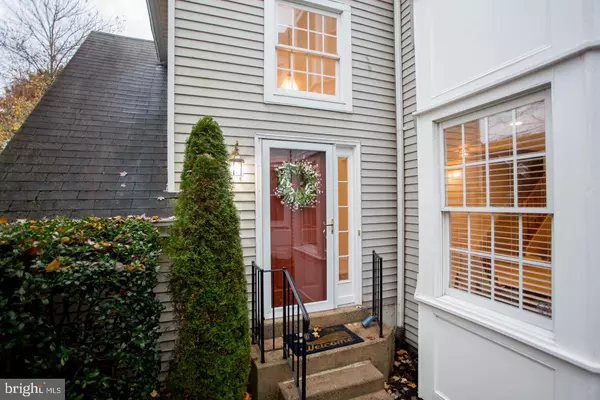For more information regarding the value of a property, please contact us for a free consultation.
3004 BIRDIE LN Doylestown, PA 18901
Want to know what your home might be worth? Contact us for a FREE valuation!

Our team is ready to help you sell your home for the highest possible price ASAP
Key Details
Sold Price $359,000
Property Type Townhouse
Sub Type Interior Row/Townhouse
Listing Status Sold
Purchase Type For Sale
Square Footage 2,345 sqft
Price per Sqft $153
Subdivision The Greens Of Doyl
MLS Listing ID PABU483544
Sold Date 12/30/19
Style Colonial
Bedrooms 3
Full Baths 3
Half Baths 1
HOA Fees $135/mo
HOA Y/N Y
Abv Grd Liv Area 2,345
Originating Board BRIGHT
Year Built 1988
Annual Tax Amount $5,072
Tax Year 2019
Lot Dimensions 28.00 x 111.00
Property Description
Here's your opportunity to enjoy city living in the Suburbs with a wooded, open space feel! Highly sought after town home development, The Greens of Doylestown, in award winning Central Bucks School District, offers walkability to grocery, department, and pet stores, restaurants, movie theater, exercise studios, Starbucks, and more!! This beautiful, spacious Pinehurst model, with 2345 above ground sq ft, backs to woods, offering a serene picturesque view from private, newly painted deck, kitchen, and breakfast and family rooms. Open floor plan provides all you will need beginning with the thoughtfully laid out main level including: kitchen, breakfast room with sliding glass door to deck, family room, large combined living and dining featuring bay window, as well as updated powder/laundry room; all with updated neutral soft white paint, door hardware, and lighting. Upstairs, also with updated neutral soft white paint, door hardware, and lighting, presents the master suite with double door entry, bay window, 2 large walk-in closets and master bath with double vanity, soaking tub, and stall shower. 2 additional good sized bedrooms and updated hall bath, with double vanity, finish the upstairs. Last, but certainly not least, is the finished space in the basement adding an additional family area, office, and full bath, as well as two storage areas. Don't wait to see as these homes sell quickly! This home is for you!
Location
State PA
County Bucks
Area Doylestown Twp (10109)
Zoning R1
Rooms
Other Rooms Living Room, Dining Room, Primary Bedroom, Bedroom 2, Kitchen, Family Room, Breakfast Room, Laundry, Office, Bathroom 2, Bathroom 3, Primary Bathroom
Basement Full, Partially Finished
Interior
Interior Features Attic, Breakfast Area, Carpet, Combination Dining/Living, Crown Moldings, Dining Area, Family Room Off Kitchen, Formal/Separate Dining Room, Primary Bath(s), Soaking Tub, Stall Shower, Tub Shower, Walk-in Closet(s), Window Treatments
Hot Water Natural Gas
Heating Forced Air
Cooling Central A/C
Flooring Carpet, Ceramic Tile, Hardwood
Fireplaces Number 1
Fireplaces Type Wood
Furnishings No
Fireplace Y
Heat Source Natural Gas
Laundry Main Floor
Exterior
Parking Features Additional Storage Area, Garage - Front Entry, Inside Access
Garage Spaces 5.0
Water Access N
View Trees/Woods
Accessibility None
Attached Garage 1
Total Parking Spaces 5
Garage Y
Building
Story 2
Sewer Public Sewer
Water Public
Architectural Style Colonial
Level or Stories 2
Additional Building Above Grade, Below Grade
New Construction N
Schools
Elementary Schools Bridge Valley
Middle Schools Lenape
High Schools Central Bucks High School West
School District Central Bucks
Others
HOA Fee Include Lawn Maintenance,Snow Removal,Trash
Senior Community No
Tax ID 09-020-140
Ownership Fee Simple
SqFt Source Assessor
Horse Property N
Special Listing Condition Standard
Read Less

Bought with Jaime L Fox • BHHS Fox & Roach-Doylestown



