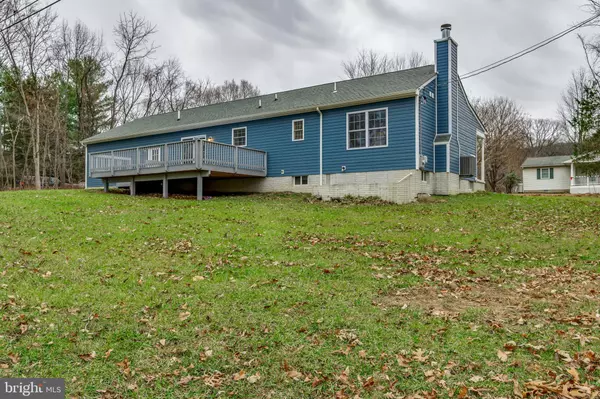For more information regarding the value of a property, please contact us for a free consultation.
37 HILLTOP ROAD Harpers Ferry, WV 25425
Want to know what your home might be worth? Contact us for a FREE valuation!

Our team is ready to help you sell your home for the highest possible price ASAP
Key Details
Sold Price $255,000
Property Type Single Family Home
Sub Type Detached
Listing Status Sold
Purchase Type For Sale
Square Footage 1,448 sqft
Price per Sqft $176
Subdivision Blue Ridge Acres
MLS Listing ID WVJF137268
Sold Date 01/29/20
Style Ranch/Rambler
Bedrooms 3
Full Baths 2
HOA Y/N N
Abv Grd Liv Area 1,448
Originating Board BRIGHT
Year Built 2018
Annual Tax Amount $1,464
Tax Year 2019
Lot Size 0.960 Acres
Acres 0.96
Property Description
Come on home to Beautiful Harpers Ferry. This home has lots of upgrades, and an Open Floor Plan. Kitchen and Bathrooms have Granite Countertops. Soft close doors on all the cabinets, Slide out drawers in the kitchen pantry, New Black Slate Stainless Steel Appliances. Community has an optional Club House with Pool and the river Access. Home is wired with dual cat6 and rg6 outlets. 2 ethernet and two cable plugs in every room. Comcast internet is available. Basement has 9 foot ceilings with a wood burning fireplace. Full water softener, reverse osmosis and uv filter system. Large Garage, 24x28, with pull down Attic for extra storage. Lot is .96 acres with beautiful mountain views. New Deck to enjoy those summer evenings while cooking out. Must See!!
Location
State WV
County Jefferson
Zoning RESIDENTIAL
Rooms
Other Rooms Living Room, Primary Bedroom, Bedroom 2, Bedroom 3, Kitchen, Basement, Laundry, Bathroom 1, Primary Bathroom
Main Level Bedrooms 3
Interior
Interior Features Ceiling Fan(s), Combination Kitchen/Dining, Floor Plan - Open
Hot Water Electric
Heating Heat Pump(s)
Cooling Central A/C
Fireplaces Number 1
Equipment Dishwasher, Disposal, Oven/Range - Electric, Refrigerator, Built-In Microwave, Dryer - Electric, Icemaker, Stainless Steel Appliances, Washer, Water Conditioner - Owned
Fireplace Y
Appliance Dishwasher, Disposal, Oven/Range - Electric, Refrigerator, Built-In Microwave, Dryer - Electric, Icemaker, Stainless Steel Appliances, Washer, Water Conditioner - Owned
Heat Source Electric
Exterior
Parking Features Garage - Front Entry, Garage Door Opener, Oversized, Additional Storage Area
Garage Spaces 2.0
Utilities Available Cable TV Available
Water Access N
Accessibility None
Road Frontage Road Maintenance Agreement
Attached Garage 2
Total Parking Spaces 2
Garage Y
Building
Story 2
Sewer On Site Septic
Water Well
Architectural Style Ranch/Rambler
Level or Stories 2
Additional Building Above Grade
New Construction N
Schools
School District Jefferson County Schools
Others
Senior Community No
Tax ID NO
Ownership Fee Simple
SqFt Source Assessor
Acceptable Financing FHA, Conventional, USDA, VA
Listing Terms FHA, Conventional, USDA, VA
Financing FHA,Conventional,USDA,VA
Special Listing Condition Standard
Read Less

Bought with Michael C Viands • 4 State Real Estate LLC
GET MORE INFORMATION




