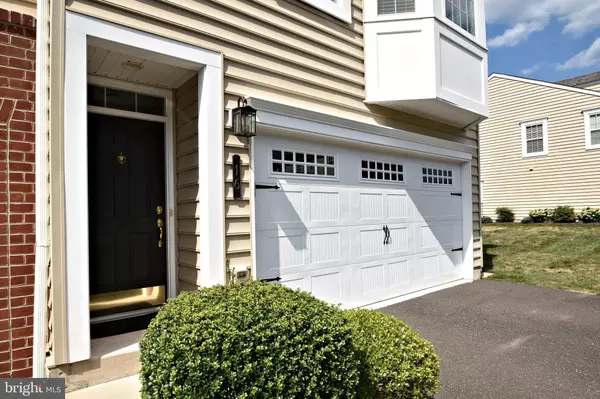For more information regarding the value of a property, please contact us for a free consultation.
16 ROSY RIDGE CT Telford, PA 18969
Want to know what your home might be worth? Contact us for a FREE valuation!

Our team is ready to help you sell your home for the highest possible price ASAP
Key Details
Sold Price $309,000
Property Type Townhouse
Sub Type End of Row/Townhouse
Listing Status Sold
Purchase Type For Sale
Square Footage 2,710 sqft
Price per Sqft $114
Subdivision Vill At Country View
MLS Listing ID PAMC623698
Sold Date 01/30/20
Style Traditional
Bedrooms 3
Full Baths 2
Half Baths 1
HOA Fees $91/qua
HOA Y/N Y
Abv Grd Liv Area 2,270
Originating Board BRIGHT
Year Built 2013
Annual Tax Amount $5,297
Tax Year 2020
Lot Size 836 Sqft
Acres 0.02
Lot Dimensions 22.00 x 0.00
Property Description
PRICE REDUCTION! Largest Model On The Market in this Community. Come visit this amazing END Unit townhome overlooking Open Space in the beautiful Villages at Country View. This sought-out community is in the award winning Souderton School District and boasts picturesque views of the countryside while you enjoy its walking trail, tot lot, tree-lined streets, open space and maintenance free living. This gorgeous, move-in ready home, is loaded with upscale features including recessed lighting, hardwood foyer, gourmet kitchen with gleaming granite countertops, tile backsplash, SS appliances, large center island, casement windows and a cozy breakfast nook. Stunning sunroom and rear deck over look sprawling open space. Spacious and Airy living room with bay window, formal dining room. Expansive Family room with bonus/office room addition and sliders to rear yard is perfect for entertaining family and friends. Master suite offers a volume tray ceiling, huge walk-in closet, private master bath with volume ceiling, double vanity, oversized ceramic tile shower stall with marble seat, and tile flooring. Two additional spacious bedrooms, full bath and laundry complete this level. Oversized garage with auto opener and keypad; 2 car driveway; overflow guest parking in courtyards, gas heat, hot water and cooking. You will love this home and neighborhood!
Location
State PA
County Montgomery
Area Salford Twp (10644)
Zoning MF
Rooms
Other Rooms Living Room, Dining Room, Primary Bedroom, Bedroom 2, Bedroom 3, Kitchen, Family Room, Sun/Florida Room, Bathroom 1, Bathroom 2, Bonus Room, Half Bath
Basement Daylight, Full, Fully Finished
Interior
Interior Features Carpet, Ceiling Fan(s), Kitchen - Eat-In, Kitchen - Island
Hot Water Propane
Heating Forced Air
Cooling Central A/C
Flooring Carpet, Hardwood, Vinyl
Equipment Built-In Microwave, Built-In Range, Dishwasher, Disposal, Microwave, Oven - Self Cleaning, Oven/Range - Gas, Refrigerator, Stainless Steel Appliances
Appliance Built-In Microwave, Built-In Range, Dishwasher, Disposal, Microwave, Oven - Self Cleaning, Oven/Range - Gas, Refrigerator, Stainless Steel Appliances
Heat Source Natural Gas, Propane - Owned
Exterior
Parking Features Garage - Front Entry, Garage Door Opener, Inside Access
Garage Spaces 2.0
Water Access N
Roof Type Shingle
Accessibility None
Attached Garage 2
Total Parking Spaces 2
Garage Y
Building
Story 3+
Sewer Public Sewer
Water Public
Architectural Style Traditional
Level or Stories 3+
Additional Building Above Grade, Below Grade
New Construction N
Schools
Elementary Schools Salford Hills
Middle Schools Indian Valley
High Schools Souderton
School District Souderton Area
Others
HOA Fee Include Common Area Maintenance,Lawn Maintenance,Snow Removal,Trash
Senior Community No
Tax ID 44-00-00208-627
Ownership Fee Simple
SqFt Source Assessor
Acceptable Financing Cash, Conventional, USDA, VA, FHA
Listing Terms Cash, Conventional, USDA, VA, FHA
Financing Cash,Conventional,USDA,VA,FHA
Special Listing Condition Standard
Read Less

Bought with Richard Shaffer • Richard J Shaffer
GET MORE INFORMATION




